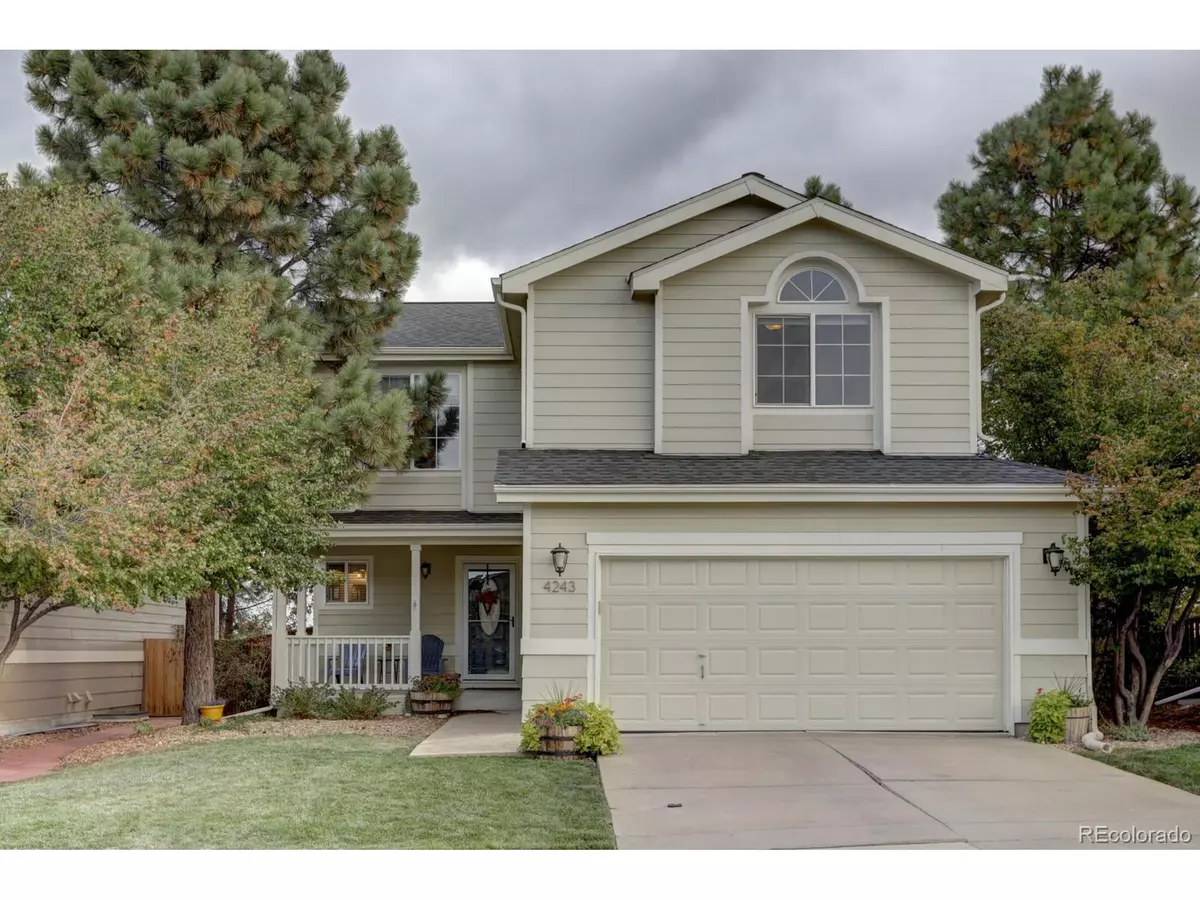$437,500
$434,900
0.6%For more information regarding the value of a property, please contact us for a free consultation.
4243 Cherryhurst Ct Highlands Ranch, CO 80126
3 Beds
3 Baths
1,512 SqFt
Key Details
Sold Price $437,500
Property Type Single Family Home
Sub Type Residential-Detached
Listing Status Sold
Purchase Type For Sale
Square Footage 1,512 sqft
Subdivision Cobble Creek
MLS Listing ID 3536898
Sold Date 12/17/19
Style Contemporary/Modern
Bedrooms 3
Full Baths 2
Half Baths 1
HOA Fees $52/qua
HOA Y/N true
Abv Grd Liv Area 1,512
Originating Board REcolorado
Year Built 1998
Annual Tax Amount $2,414
Lot Size 4,356 Sqft
Acres 0.1
Property Description
This gorgeous meticulously maintained & updated home is the one you'll fall in love with! Through the front door you are greeted with dramatic soaring ceilings filled with natural light throughout the open spacious kitchen/living/dining room. With an updated kitchen featuring newer slab granite, SS appliances, ample cabinets & a cozy fireplace with built-ins, the main floor is perfect for staying indoors during the upcoming winter nights. The upstairs provides 3 bdrms including the large master suite featuring granite counters, shower, jet tub, & skylights along with an additional updated full bath. The downstairs unfinished bstm is ideal for storage or finish with your personal touch! Sit comfortably on the covered front porch & look out into the private cul-de-sac or sit out back on the spacious new Redwood deck backing to a greenbelt & enjoy the mountain & city views! Newer roof, interior/exterior paint, new water heater, new flooring (hardwood & carpet), & more! Move right in!
Location
State CO
County Douglas
Community Clubhouse, Tennis Court(S), Hot Tub, Pool, Fitness Center, Park, Hiking/Biking Trails
Area Metro Denver
Zoning PDU
Direction Going west on University/Lincoln, turn left (south) on Wildcat Reserve Pkwy, turn right (west) on Cherryhurst Ave, turn right (north) on Cherryhurst Lane, house is located in the cul de sac on the right, with the yard sign.
Rooms
Basement Partial, Unfinished, Structural Floor, Built-In Radon
Primary Bedroom Level Upper
Bedroom 2 Upper
Bedroom 3 Upper
Interior
Interior Features Eat-in Kitchen, Cathedral/Vaulted Ceilings, Open Floorplan, Walk-In Closet(s)
Heating Forced Air
Cooling Central Air
Fireplaces Type Gas, Gas Logs Included, Family/Recreation Room Fireplace, Single Fireplace
Fireplace true
Window Features Window Coverings,Double Pane Windows
Appliance Self Cleaning Oven, Dishwasher, Refrigerator, Washer, Dryer, Microwave, Disposal
Laundry Main Level
Exterior
Garage Spaces 2.0
Fence Fenced
Community Features Clubhouse, Tennis Court(s), Hot Tub, Pool, Fitness Center, Park, Hiking/Biking Trails
Utilities Available Natural Gas Available, Electricity Available, Cable Available
Waterfront false
View Mountain(s), City
Roof Type Composition
Street Surface Paved
Handicap Access Level Lot
Porch Patio, Deck
Building
Lot Description Lawn Sprinkler System, Cul-De-Sac, Level, Abuts Public Open Space, Abuts Private Open Space
Faces South
Story 2
Sewer City Sewer, Public Sewer
Water City Water
Level or Stories Two
Structure Type Wood/Frame,Brick/Brick Veneer,Wood Siding
New Construction false
Schools
Elementary Schools Arrowwood
Middle Schools Cresthill
High Schools Highlands Ranch
School District Douglas Re-1
Others
HOA Fee Include Snow Removal
Senior Community false
SqFt Source Assessor
Special Listing Condition Private Owner
Read Less
Want to know what your home might be worth? Contact us for a FREE valuation!

Our team is ready to help you sell your home for the highest possible price ASAP

Bought with RE/MAX Professionals






