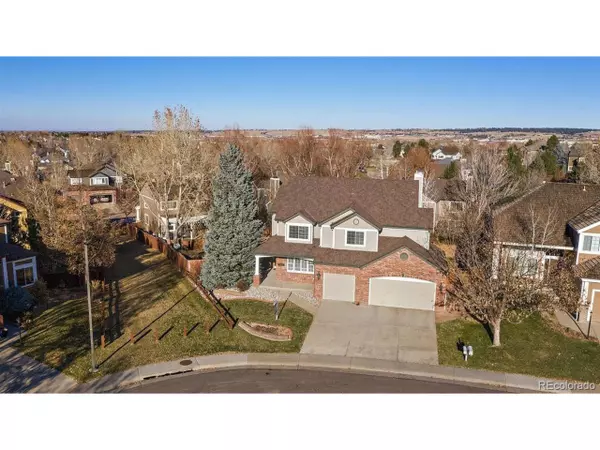$560,000
$555,000
0.9%For more information regarding the value of a property, please contact us for a free consultation.
10524 Oakmoor Cir Parker, CO 80134
3 Beds
3 Baths
2,971 SqFt
Key Details
Sold Price $560,000
Property Type Single Family Home
Sub Type Residential-Detached
Listing Status Sold
Purchase Type For Sale
Square Footage 2,971 sqft
Subdivision Stonegate
MLS Listing ID 8738516
Sold Date 12/26/19
Bedrooms 3
Full Baths 2
Half Baths 1
HOA Fees $18/qua
HOA Y/N true
Abv Grd Liv Area 2,621
Originating Board REcolorado
Year Built 1994
Annual Tax Amount $3,633
Lot Size 9,583 Sqft
Acres 0.22
Property Description
Welcome to Stonegate, one of Parker's most coveted & well planned communities.Terrific parks, trails, green spaces, ball fields, & pools. The wonderful home shows like a model w/richly appointed detail having been remodeled & updated to include a fantastic kitchen complete with slab granite, designer cabinets, upgraded stainless steel GE Cafe appliances, including gas double oven range, French 3-door fridge, pantry, tile flooring, & bay window breakfast nook. Enjoy the outdoor living space on the high quality garden-level, composite deck w/lighting & rare premium backyard. During the holidays, the formal dining room & the open floor plan, will be a delight with warm hardwood flooring, trey ceiling, warm gas fireplace, lavish over-sized baseboard trim. Master bedroom & bath are sure to please with updated 5-piece & large walk-in closet. The spacious loft is a great study or game area. A finished basement has surround sound. Schedule your private showing today & be home for the holidays.
Location
State CO
County Douglas
Community Clubhouse, Tennis Court(S), Pool, Hiking/Biking Trails
Area Metro Denver
Zoning PDU
Direction From Lincoln Ave & Stonegate Pkwy, south on Stonegate Pkwy pass Stonegate community pool & park center, continue on Stonegate Pkwy to Oakmoor Cir., left (north) on Oakmoor Cir. to the end of cul-de-sac, home is on the right. Thank you
Rooms
Basement Partial, Partially Finished, Daylight, Built-In Radon
Primary Bedroom Level Upper
Master Bedroom 17x12
Bedroom 2 Upper 13x12
Bedroom 3 Upper 11x12
Interior
Interior Features Eat-in Kitchen, Cathedral/Vaulted Ceilings, Pantry, Walk-In Closet(s), Loft, Kitchen Island
Heating Forced Air
Cooling Central Air, Ceiling Fan(s)
Fireplaces Type Gas, Gas Logs Included, Family/Recreation Room Fireplace, Single Fireplace
Fireplace true
Window Features Window Coverings,Double Pane Windows
Appliance Self Cleaning Oven, Double Oven, Dishwasher, Refrigerator, Microwave, Disposal
Laundry Main Level
Exterior
Garage Spaces 3.0
Fence Fenced
Community Features Clubhouse, Tennis Court(s), Pool, Hiking/Biking Trails
Utilities Available Natural Gas Available, Electricity Available, Cable Available
Waterfront false
Roof Type Composition,Fiberglass
Street Surface Paved
Porch Patio, Deck
Building
Lot Description Gutters, Lawn Sprinkler System, Cul-De-Sac, Sloped, Abuts Private Open Space
Faces West
Story 2
Foundation Slab
Sewer Other Water/Sewer, Community
Water City Water, Other Water/Sewer
Level or Stories Two
Structure Type Wood/Frame,Brick/Brick Veneer,Wood Siding,Concrete
New Construction false
Schools
Elementary Schools Pine Grove
Middle Schools Sierra
High Schools Chaparral
School District Douglas Re-1
Others
HOA Fee Include Trash
Senior Community false
SqFt Source Assessor
Special Listing Condition Private Owner
Read Less
Want to know what your home might be worth? Contact us for a FREE valuation!

Our team is ready to help you sell your home for the highest possible price ASAP

Bought with RE/MAX Professionals






