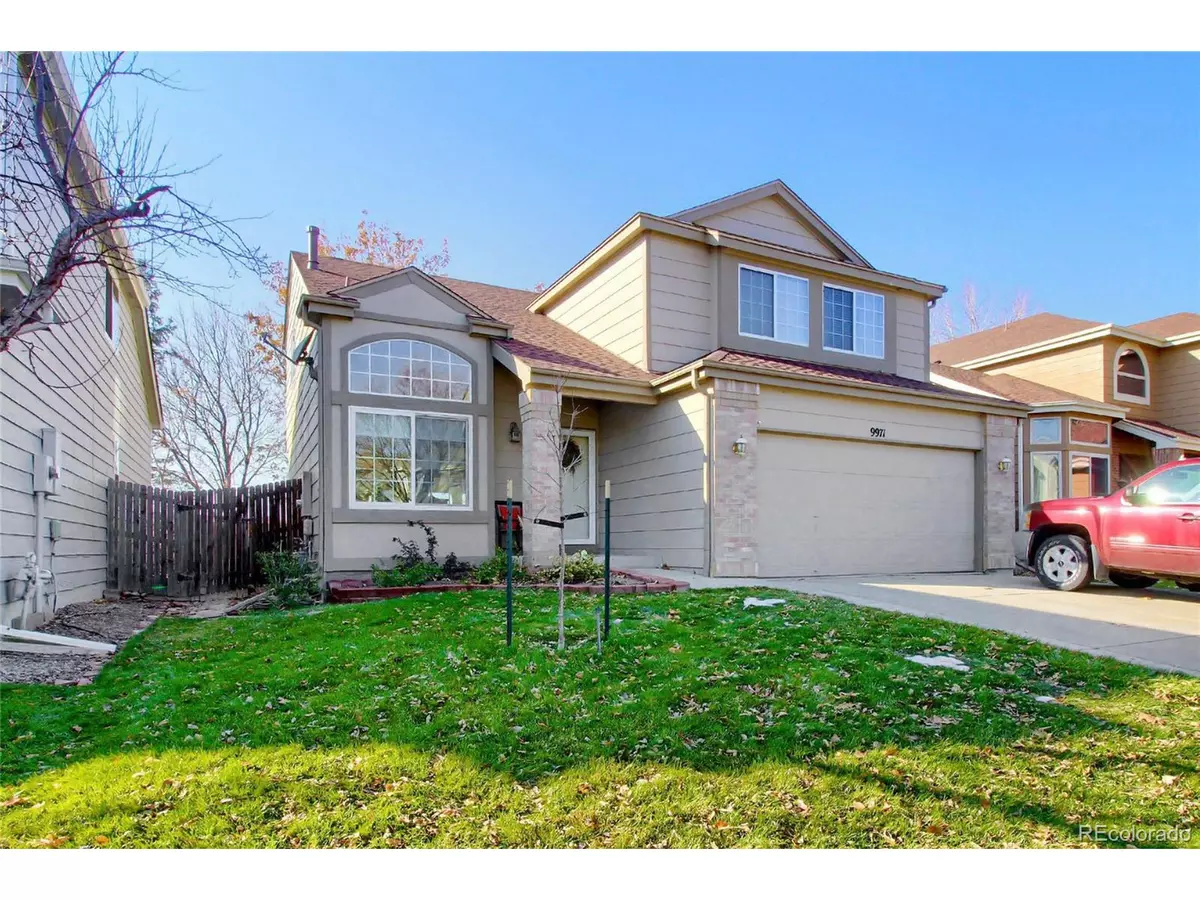$475,000
$475,000
For more information regarding the value of a property, please contact us for a free consultation.
9971 Kline St Westminster, CO 80021
4 Beds
3 Baths
1,737 SqFt
Key Details
Sold Price $475,000
Property Type Single Family Home
Sub Type Residential-Detached
Listing Status Sold
Purchase Type For Sale
Square Footage 1,737 sqft
Subdivision Westbrook
MLS Listing ID 6275633
Sold Date 12/16/19
Bedrooms 4
Full Baths 1
Half Baths 1
Three Quarter Bath 1
HOA Fees $52/mo
HOA Y/N true
Abv Grd Liv Area 1,737
Originating Board REcolorado
Year Built 1992
Annual Tax Amount $2,119
Lot Size 4,791 Sqft
Acres 0.11
Property Description
Welcome home! This beautiful 2-story home features a great layout inside with a perfect space for living room, flex space, dining area, updated kitchen with Quartz countertops and luxury laminate floors! Outside is absolutely stunning with amazing views and your own backyard oasis backing open space! The unfinished basement is great for storage or a perfect place to create your own space! You really need to come see this one for yourself! It shines!
EVERYTHING has been done.,,HVAC, AC, Roof, Water Heater, Flooring, Paint, Carpet - it has it all!
Location
State CO
County Jefferson
Community Pool
Area Metro Denver
Zoning R
Direction From 100th and Wadsworth, Go West on 100th to Independence St and turn left, take your first right on 99th Place and follow around until it turns into Kline St. The darling house is on your right!
Rooms
Basement Partial, Unfinished
Primary Bedroom Level Upper
Bedroom 2 Upper
Bedroom 3 Upper
Bedroom 4 Upper
Interior
Interior Features Eat-in Kitchen, Cathedral/Vaulted Ceilings, Open Floorplan, Pantry, Walk-In Closet(s), Kitchen Island
Heating Forced Air
Cooling Central Air
Fireplaces Type Gas, Gas Logs Included, Family/Recreation Room Fireplace, Single Fireplace
Fireplace true
Window Features Double Pane Windows
Appliance Self Cleaning Oven, Dishwasher, Refrigerator, Microwave, Disposal
Laundry Main Level
Exterior
Garage Spaces 2.0
Fence Fenced
Community Features Pool
Utilities Available Natural Gas Available, Cable Available
Waterfront false
View Mountain(s)
Roof Type Composition
Porch Patio, Deck
Building
Lot Description Gutters, Lawn Sprinkler System, Abuts Public Open Space
Faces East
Story 2
Sewer City Sewer, Public Sewer
Water City Water
Level or Stories Two
Structure Type Brick/Brick Veneer,Wood Siding
New Construction false
Schools
Elementary Schools Lukas
Middle Schools Wayne Carle
High Schools Standley Lake
School District Jefferson County R-1
Others
HOA Fee Include Trash
Senior Community false
SqFt Source Assessor
Special Listing Condition Private Owner
Read Less
Want to know what your home might be worth? Contact us for a FREE valuation!

Our team is ready to help you sell your home for the highest possible price ASAP

Bought with Addison & Maxwell






