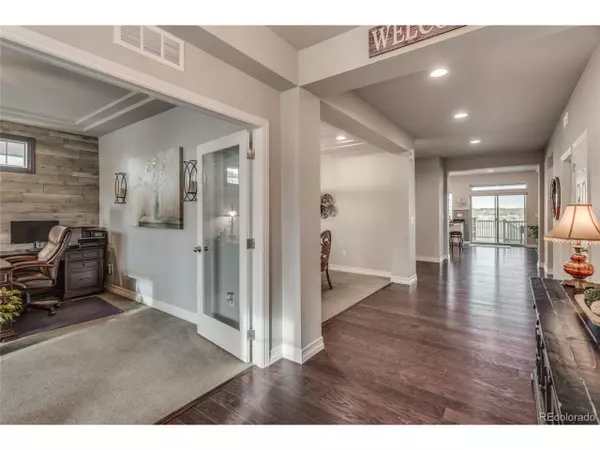$862,500
$875,000
1.4%For more information regarding the value of a property, please contact us for a free consultation.
81 Pebble Brook Ct Erie, CO 80516
5 Beds
5 Baths
5,442 SqFt
Key Details
Sold Price $862,500
Property Type Single Family Home
Sub Type Residential-Detached
Listing Status Sold
Purchase Type For Sale
Square Footage 5,442 sqft
Subdivision Erie Highlands
MLS Listing ID 2378115
Sold Date 12/10/19
Bedrooms 5
Full Baths 4
Half Baths 1
HOA Y/N false
Abv Grd Liv Area 4,210
Originating Board REcolorado
Year Built 2017
Annual Tax Amount $8,340
Lot Size 8,276 Sqft
Acres 0.19
Property Description
Are you looking for the most luxurious floor-plan coupled with a warm, welcoming neighborhood? Then, Welcome to the STANLEY at 81 Pebble Brook Ct!
You'll love this upgrade loaded, former designer showcase Stanley model home. Enjoy your gourmet kitchen with with huge island, Silver Pearl granite counters, glass subway tile backsplash. Coffee Bean Wood Floors, Rushmore Silk stained cabinetry with roll-out shelving! Grand master bedroom 5-piece bath, large walk in closet. Hard to find- Walk out FINISHED basement with large rec room, wet bar, full bathroom and room for a 6th bedroom.
Location
State CO
County Weld
Community Clubhouse, Hot Tub, Pool, Playground, Fitness Center
Area Greeley/Weld
Zoning Residential
Rooms
Other Rooms Outbuildings
Basement Full, Partially Finished
Primary Bedroom Level Upper
Bedroom 2 Upper
Bedroom 3 Upper
Bedroom 4 Upper
Bedroom 5 Main
Interior
Interior Features Eat-in Kitchen, Open Floorplan, Pantry, Walk-In Closet(s), Wet Bar, Kitchen Island
Heating Forced Air
Cooling Central Air, Ceiling Fan(s)
Window Features Window Coverings
Appliance Dishwasher, Refrigerator, Microwave, Disposal
Laundry Upper Level
Exterior
Garage Spaces 3.0
Fence Fenced
Community Features Clubhouse, Hot Tub, Pool, Playground, Fitness Center
Utilities Available Natural Gas Available, Electricity Available
Waterfront false
Roof Type Concrete
Street Surface Paved
Porch Patio, Deck
Building
Lot Description Gutters, Lawn Sprinkler System
Story 2
Foundation Slab
Sewer City Sewer, Public Sewer
Water City Water
Level or Stories Two
Structure Type Wood/Frame,Stone
New Construction false
Schools
Elementary Schools Black Rock
Middle Schools Erie
High Schools Erie
School District St. Vrain Valley Re-1J
Others
HOA Fee Include Snow Removal
Senior Community false
SqFt Source Assessor
Special Listing Condition Private Owner
Read Less
Want to know what your home might be worth? Contact us for a FREE valuation!

Our team is ready to help you sell your home for the highest possible price ASAP

Bought with MB PALLONE & ASSOCIATES






