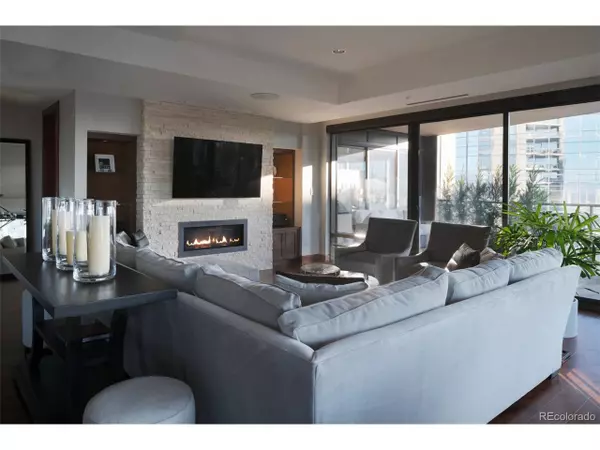$2,800,000
$2,995,000
6.5%For more information regarding the value of a property, please contact us for a free consultation.
1133 14th St #2720 Denver, CO 80202
3 Beds
4 Baths
3,120 SqFt
Key Details
Sold Price $2,800,000
Property Type Townhouse
Sub Type Attached Dwelling
Listing Status Sold
Purchase Type For Sale
Square Footage 3,120 sqft
Subdivision Downtown Denver
MLS Listing ID 8790045
Sold Date 01/31/20
Style Contemporary/Modern,Ranch
Bedrooms 3
Full Baths 3
Half Baths 1
HOA Fees $2,810/mo
HOA Y/N true
Abv Grd Liv Area 3,120
Originating Board REcolorado
Year Built 2010
Annual Tax Amount $11,274
Lot Size 0.950 Acres
Acres 0.95
Property Description
This is no ordinary urban home. In fact, it's a long way from that! Four Seasons Residence #2720 is a stunning, three bedroom, completely remodeled gem in the city's best building! With a laundry list of improvements that includes a brand new chef's kitchen, totally renovated master bathroom, intuitive home automation system, enormous outdoor balcony, complete with built-in grill, an extensive wine display and a myriad of custom built-ins, this is precisely what a modern, chic and sophisticated urban home is supposed to look like! But of course, the very best part of this remarkable home is that it sits on top of the Four Seasons Hotel, which allows you direct access to amenities that cannot be found anywhere else in Denver, along with a team of highly trained individuals who are there to support you in any and every way possible. For the full story, please visit: www.liveFSdenver.com.
Location
State CO
County Denver
Community Hot Tub, Pool, Fitness Center
Area Metro Denver
Zoning D-TD
Rooms
Basement None
Primary Bedroom Level Main
Bedroom 2 Main
Bedroom 3 Main
Interior
Interior Features Eat-in Kitchen, Open Floorplan, Pantry, Walk-In Closet(s)
Heating Forced Air
Cooling Central Air
Fireplaces Type Gas, Gas Logs Included, Living Room, Single Fireplace
Fireplace true
Window Features Window Coverings
Appliance Dishwasher, Refrigerator, Bar Fridge, Washer, Dryer, Microwave, Disposal
Laundry Main Level
Exterior
Exterior Feature Balcony
Garage Spaces 2.0
Community Features Hot Tub, Pool, Fitness Center
Utilities Available Natural Gas Available, Electricity Available
View Mountain(s), City
Roof Type Tar/Gravel
Street Surface Paved
Handicap Access No Stairs
Building
Story 1
Sewer City Sewer, Public Sewer
Water City Water
Level or Stories One
Structure Type Other,Concrete
New Construction false
Schools
Elementary Schools Greenlee
Middle Schools West Leadership
High Schools West
School District Denver 1
Others
HOA Fee Include Trash,Snow Removal,Maintenance Structure,Water/Sewer,Heat
Senior Community false
SqFt Source Plans
Special Listing Condition Private Owner
Read Less
Want to know what your home might be worth? Contact us for a FREE valuation!

Our team is ready to help you sell your home for the highest possible price ASAP

Bought with Fantastic Frank Colorado






