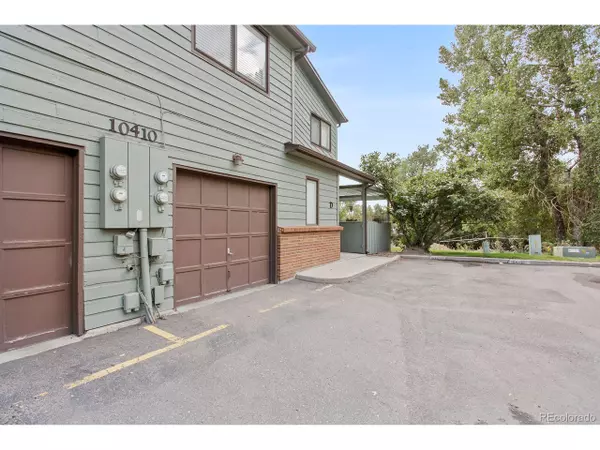$293,000
$293,000
For more information regarding the value of a property, please contact us for a free consultation.
10410 W Jewell Ave #D Lakewood, CO 80232
3 Beds
3 Baths
1,667 SqFt
Key Details
Sold Price $293,000
Property Type Townhouse
Sub Type Attached Dwelling
Listing Status Sold
Purchase Type For Sale
Square Footage 1,667 sqft
Subdivision Jewell Ridge Condos
MLS Listing ID 7058408
Sold Date 11/04/19
Bedrooms 3
Full Baths 2
Half Baths 1
HOA Fees $374/mo
HOA Y/N true
Abv Grd Liv Area 1,224
Originating Board REcolorado
Year Built 1983
Annual Tax Amount $1,560
Property Description
Back on Market, Contract Fell due to Financing: Priced reduced to sell, this bright 2-story, 3 bed 3 bath townhome style condo resides across from beautiful Kendrick Lake in Lakewood! All bedrooms are upstairs with lake view, and a finished basement for additional finished space. $3000 carpet allowance to pick your own style. Nice large deck. One-car attached garage with a 2nd reserved surface space. This complex is very popular surrounded by lakes and trails and close to Denver Fed Center and Belmar. Sit on the southern facing enclosed patio and enjoy the views of Kendrick Lake. Don't miss this!!
Seller is offering a $3,000 carpet allowance.
Location
State CO
County Jefferson
Area Metro Denver
Direction Kipling St to Jewell Ave and turn east to first entrance to Jewell Ridge Condos. Turn in and take a left and property is on the right.
Rooms
Basement Full, Partially Finished
Primary Bedroom Level Upper
Bedroom 2 Upper
Bedroom 3 Upper
Interior
Interior Features Walk-In Closet(s)
Heating Forced Air
Cooling Central Air
Fireplaces Type Gas, Gas Logs Included, Living Room, Single Fireplace
Fireplace true
Appliance Dishwasher, Refrigerator, Disposal
Exterior
Garage Spaces 1.0
Utilities Available Natural Gas Available, Electricity Available
Waterfront false
View Water
Roof Type Composition
Street Surface Paved
Porch Deck
Building
Faces South
Story 2
Foundation Slab
Sewer City Sewer, Public Sewer
Water City Water
Level or Stories Two
Structure Type Wood/Frame,Cedar/Redwood
New Construction false
Schools
Elementary Schools Green Gables
Middle Schools Carmody
High Schools Bear Creek
School District Jefferson County R-1
Others
HOA Fee Include Trash,Maintenance Structure,Water/Sewer,Hazard Insurance
Senior Community false
Special Listing Condition Private Owner
Read Less
Want to know what your home might be worth? Contact us for a FREE valuation!

Our team is ready to help you sell your home for the highest possible price ASAP

Bought with West and Main Homes Inc






