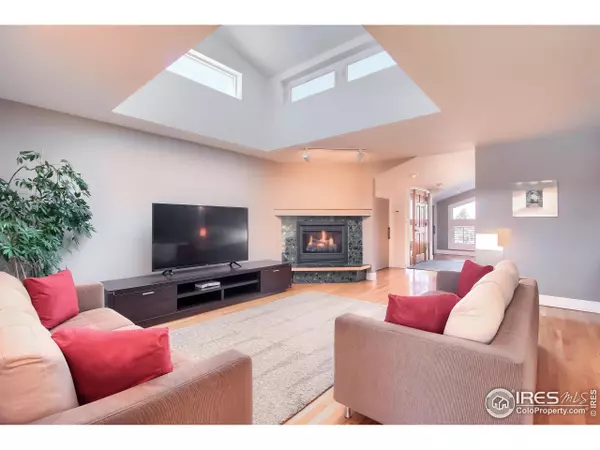$1,825,000
$1,800,000
1.4%For more information regarding the value of a property, please contact us for a free consultation.
74 Vaquero Dr Boulder, CO 80303
5 Beds
4 Baths
4,311 SqFt
Key Details
Sold Price $1,825,000
Property Type Single Family Home
Sub Type Residential-Detached
Listing Status Sold
Purchase Type For Sale
Square Footage 4,311 sqft
Subdivision Spanish Hills
MLS Listing ID 933414
Sold Date 03/22/21
Style Ranch
Bedrooms 5
Full Baths 3
Half Baths 1
HOA Fees $2/ann
HOA Y/N true
Abv Grd Liv Area 2,577
Originating Board IRES MLS
Year Built 1968
Annual Tax Amount $8,365
Lot Size 1.330 Acres
Acres 1.33
Property Description
Beautiful meticulous ranch home in sought after Spanish Hills, coming soon! Home has been renovated to studs, with wood and bamboo flooring, high tech wiring and nest systems, high end appliances, with multiple steam showers and infrastructure improvements, list provided. Home has 1.33 aces and allows horses, views of mountains from front of home. 5 bedrooms, 4 renovated bathrooms, with custom landscaping with Viking grill and patios to enjoy the sunrise and sunsets. Additonal 1250 sqft garage/shed holds additional 4 cars with a car lift to a car-loving total of 6. Tankless water heater, mitsubishi split plus central AC, insulation, new roof, new septic line, foundation improvements and drainage all complete! Super low utility bills are a bonus, and well with cistern for landscaping use. Separate entrance added for easy basement access. Make this solid, stunning estate your own! Photos and showings coming this week.
Location
State CO
County Boulder
Area Suburban Plains
Zoning Res
Rooms
Family Room Wood Floor
Other Rooms Workshop, Storage
Primary Bedroom Level Main
Master Bedroom 25x20
Bedroom 2 Main
Bedroom 3 Main
Bedroom 4 Basement
Bedroom 5 Basement
Dining Room Wood Floor
Kitchen Wood Floor
Interior
Interior Features Study Area, High Speed Internet, Eat-in Kitchen, Separate Dining Room, Cathedral/Vaulted Ceilings, Open Floorplan, Pantry, Walk-In Closet(s), Steam Shower, Sun Space
Heating Forced Air
Cooling Central Air, Ceiling Fan(s), Whole House Fan
Flooring Wood Floors
Fireplaces Type 2+ Fireplaces, Gas, Living Room, Family/Recreation Room Fireplace, Primary Bedroom, Basement
Fireplace true
Window Features Window Coverings,Skylight(s),Double Pane Windows
Appliance Gas Range/Oven, Dishwasher, Refrigerator, Washer, Dryer, Water Purifier Owned, Disposal
Laundry In Basement
Exterior
Garage Garage Door Opener, Heated Garage, Oversized
Garage Spaces 6.0
Fence Partial
Utilities Available Natural Gas Available, Electricity Available, Cable Available
Waterfront false
View Mountain(s), Foothills View
Roof Type Composition,Rubber
Present Use Horses
Handicap Access Level Lot, Near Bus, Low Carpet, Accessible Doors, Main Floor Bath, Main Level Bedroom
Porch Patio, Deck
Building
Lot Description Lawn Sprinkler System
Faces West
Story 1
Sewer Septic
Water City Water, Well, City of Lafayette
Level or Stories One
Structure Type Wood/Frame
New Construction false
Schools
Elementary Schools Douglass
Middle Schools Platt
High Schools Fairview
School District Boulder Valley Dist Re2
Others
Senior Community false
Tax ID R0036355
SqFt Source Assessor
Special Listing Condition Private Owner
Read Less
Want to know what your home might be worth? Contact us for a FREE valuation!

Our team is ready to help you sell your home for the highest possible price ASAP

Bought with Dakota Property Management LLC






