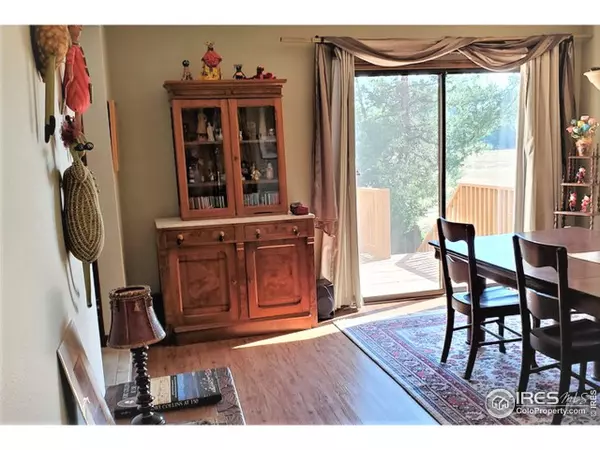$360,000
$365,000
1.4%For more information regarding the value of a property, please contact us for a free consultation.
5322 Fossil Ridge Dr Fort Collins, CO 80525
3 Beds
3 Baths
2,313 SqFt
Key Details
Sold Price $360,000
Property Type Townhouse
Sub Type Attached Dwelling
Listing Status Sold
Purchase Type For Sale
Square Footage 2,313 sqft
Subdivision Fossil Creek Meadows
MLS Listing ID 926358
Sold Date 12/04/20
Style Contemporary/Modern
Bedrooms 3
Full Baths 2
Three Quarter Bath 1
HOA Fees $38/qua
HOA Y/N true
Abv Grd Liv Area 1,545
Originating Board IRES MLS
Year Built 1978
Annual Tax Amount $2,367
Lot Size 3,920 Sqft
Acres 0.09
Property Description
Beautifully kept home backs to an open space with bike trail and pocket park/playground. Easy access to amenities and close to commuting access points. Rare end unit townhouse w/ walkout basement/S FTC features bright living room w/wood fireplace, vaulted ceilings, ceiling fans, brick patio & a dining area w/access onto deck overlooking open space on N side. 2015 GAF high impact resistant shingles. 2016 added(R-49 rating)heavy-duty insulation for increased comfort and energy efficiency. Updated kitchen w/granite countertops & farmers sink. New in 2017: kitchen flooring, 50-gallon electric hot water heater, dishwasher, garbage disposal & garage door opener w/2 remotes. New refrigerator thermostat 8/2020. Refrigerator, oven and microwave included. Upper level has 3 bed and 2 full baths. Lower walkout level w/study/craft room, non-conforming 4th bedroom w/french doors, 3/4 bath, extra storage, and family room w/access to private fenced patio w/shed. 2 car attached garage w/attic storage.
Location
State CO
County Larimer
Community Park
Area Fort Collins
Zoning R-L
Direction Turn South off of E. Harmony Road to S. College Avenue (Hwy 287) and drive South to East Fossil Creek Parkway. Turn left, heading East, at the stoplight onto East Fossil Creek Parkway. Turn right at Fossil Ridge Drive to 5322 on the East side.
Rooms
Family Room Carpet
Primary Bedroom Level Upper
Master Bedroom 16x12
Bedroom 2 Upper 11x11
Bedroom 3 Upper 11x10
Dining Room Wood Floor
Kitchen Wood Floor
Interior
Interior Features Study Area, Satellite Avail, Separate Dining Room, Pantry
Heating Forced Air, Heat Pump
Cooling Central Air, Ceiling Fan(s)
Flooring Wood Floors
Fireplaces Type Living Room, Fireplace Tools Included
Fireplace true
Window Features Window Coverings
Appliance Electric Range/Oven, Self Cleaning Oven, Dishwasher, Refrigerator, Microwave, Disposal
Laundry Washer/Dryer Hookups
Exterior
Exterior Feature Private Yard
Garage Spaces 2.0
Fence Wood
Community Features Park
Utilities Available Electricity Available, Cable Available
Waterfront false
Roof Type Composition
Street Surface Paved,Asphalt
Handicap Access Level Drive
Porch Patio, Deck
Building
Lot Description Wooded, Sloped, Abuts Public Open Space, Within City Limits
Faces South
Story 2
Sewer City Sewer
Water City Water, FTC/LVLD District
Level or Stories Two
Structure Type Wood/Frame
New Construction false
Schools
Elementary Schools Werner
Middle Schools Preston
High Schools Fossil Ridge
School District Poudre
Others
HOA Fee Include Common Amenities
Senior Community false
Tax ID R0332658
SqFt Source Assessor
Special Listing Condition Private Owner
Read Less
Want to know what your home might be worth? Contact us for a FREE valuation!

Our team is ready to help you sell your home for the highest possible price ASAP

Bought with RE/MAX Alliance-Windsor






