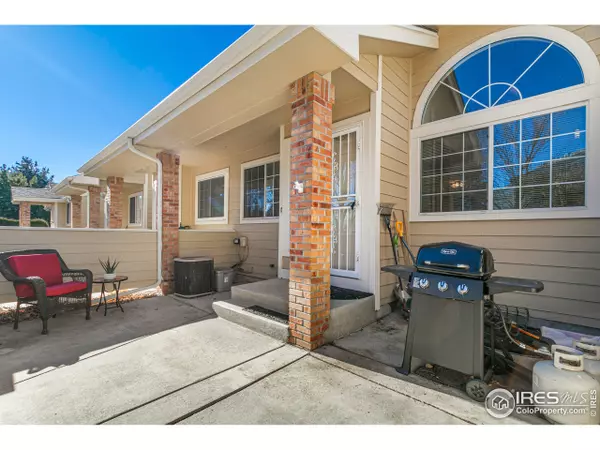$375,000
$340,000
10.3%For more information regarding the value of a property, please contact us for a free consultation.
7705 W 90th Dr Westminster, CO 80021
3 Beds
3 Baths
1,886 SqFt
Key Details
Sold Price $375,000
Property Type Townhouse
Sub Type Attached Dwelling
Listing Status Sold
Purchase Type For Sale
Square Footage 1,886 sqft
Subdivision Silo Bus Park Flg #4 Wildridge Twhm 2Nd Rpl
MLS Listing ID 932839
Sold Date 03/18/21
Bedrooms 3
Full Baths 2
Three Quarter Bath 1
HOA Fees $265/mo
HOA Y/N true
Abv Grd Liv Area 1,371
Originating Board IRES MLS
Year Built 1997
Annual Tax Amount $1,850
Lot Size 1,306 Sqft
Acres 0.03
Property Description
Fabulous Westminster townhome features three large bedrooms each with their own bathroom. One of the bedrooms is on the main floor, which allows for separation and privacy from the other two. Take in the incredible mountain views from the west facing bedrooms, both of which feature walk-in closets. The living room boasts a gas fireplace and vaulted ceiling which adds to the bright and airy feel, and flows into the dining room and kitchen. The kitchen includes hardwood floors and new stainless french door refrigerator. Use the large basement as a theater room or workout room. An attached two-car garage finishes off this spacious townhome. Location provides convenient access to restaurants and retail.
Location
State CO
County Jefferson
Community Unknown
Area Metro Denver
Zoning SF
Direction Wadsworth to 90th Avenue. West on 90th Avenue to Yukon. Right (north) on Yukon St. Unit faces and is accessed from Yukon St.
Rooms
Family Room Carpet
Primary Bedroom Level Upper
Master Bedroom 13x13
Bedroom 2 Main 13x12
Bedroom 3 Upper 10x11
Dining Room Carpet
Kitchen Wood Floor
Interior
Interior Features Walk-In Closet(s)
Heating Forced Air
Cooling Central Air
Fireplaces Type Gas, Gas Logs Included, Living Room
Fireplace true
Appliance Electric Range/Oven, Dishwasher, Refrigerator, Washer, Dryer, Microwave
Laundry In Basement
Exterior
Garage Spaces 2.0
Community Features Unknown
Utilities Available Natural Gas Available
Waterfront false
Roof Type Composition
Building
Story 2
Water City Water, City of Westminster
Level or Stories Two
Structure Type Wood/Frame
New Construction false
Schools
Elementary Schools Lukas
Middle Schools Wayne Carle
High Schools Standley Lake
School District Jefferson Dist R-1
Others
HOA Fee Include Trash,Snow Removal,Maintenance Structure
Senior Community false
Tax ID 420657
SqFt Source Assessor
Special Listing Condition Private Owner
Read Less
Want to know what your home might be worth? Contact us for a FREE valuation!

Our team is ready to help you sell your home for the highest possible price ASAP

Bought with CO-OP Non-IRES






