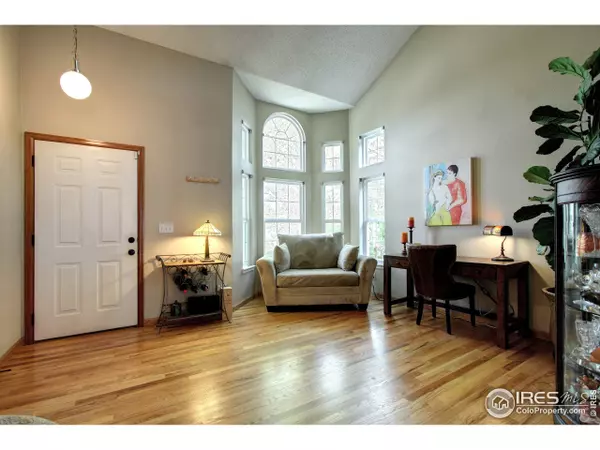$470,000
$489,000
3.9%For more information regarding the value of a property, please contact us for a free consultation.
16037 Ledge Rock Dr Parker, CO 80134
3 Beds
3 Baths
2,295 SqFt
Key Details
Sold Price $470,000
Property Type Single Family Home
Sub Type Residential-Detached
Listing Status Sold
Purchase Type For Sale
Square Footage 2,295 sqft
Subdivision Stonegate
MLS Listing ID 921838
Sold Date 10/09/20
Bedrooms 3
Full Baths 4
Half Baths 2
HOA Fees $14/qua
HOA Y/N true
Abv Grd Liv Area 1,788
Originating Board IRES MLS
Year Built 1994
Annual Tax Amount $3,201
Lot Size 6,969 Sqft
Acres 0.16
Property Description
Welcome home to your relaxing backyard oasis!! Don't miss this gem in sought after Stonegate Village of Parker. This home sits on a corner lot and has a beautifully landscaped yard. It has 3 bedrooms, 2 1/4 bath with a full master suite, a finished basement, open concept kitchen/family room area. Kitchen has beautiful granite counter tops and ALL appliances, including garage refrigerator are staying with the house. All the windows were replaced with Double Paned Windows in 2017. The backyard is PARADISE!! Enjoy your evenings in your own private hot tub!! Lots of privacy, a very spacious 20'x25' deck, raised garden beds, plenty of space for entertaining. Window coverings, Patio umbrella, Flower boxes on patio rail, Speed bag in garage are all included. Directly across the street from park. Close to I-25, E470, light rail, DIA and downtown Parker.
Location
State CO
County Douglas
Community Clubhouse, Tennis Court(S), Pool, Playground, Park
Area Metro Denver
Zoning PUD
Direction From Lincoln Avenue and Stonegate Parkway. Go north on Stonegate to Stonebriar Drive. Go east on Stonebriar to Ledge Rock Drive. Turn left on Ledge Rock Drive. First home on left.
Rooms
Primary Bedroom Level Upper
Master Bedroom 16x12
Bedroom 2 Upper 13x10
Bedroom 3 Upper 13x10
Kitchen Wood Floor
Interior
Interior Features Study Area, Eat-in Kitchen, Pantry, Walk-In Closet(s), Loft, Kitchen Island
Heating Forced Air
Cooling Central Air
Flooring Wood Floors
Fireplaces Type Gas
Fireplace true
Window Features Window Coverings
Appliance Electric Range/Oven, Dishwasher, Refrigerator, Washer, Dryer, Microwave
Laundry Main Level
Exterior
Exterior Feature Lighting, Hot Tub Included
Garage Garage Door Opener
Garage Spaces 2.0
Fence Partial, Wood
Community Features Clubhouse, Tennis Court(s), Pool, Playground, Park
Utilities Available Natural Gas Available, Electricity Available, Cable Available
Waterfront false
Roof Type Composition
Street Surface Paved,Concrete
Porch Deck
Parking Type Garage Door Opener
Building
Lot Description Curbs, Sidewalks, Fire Hydrant within 500 Feet, Lawn Sprinkler System, Corner Lot, Level
Faces East
Story 2
Water City Water, Public
Level or Stories Two
Structure Type Wood/Frame
New Construction false
Schools
Elementary Schools Mammoth Heights
Middle Schools Sierra
High Schools Chaparral
School District Douglas County Re-1
Others
HOA Fee Include Common Amenities,Trash
Senior Community false
Tax ID R0376985
SqFt Source Assessor
Special Listing Condition Private Owner
Read Less
Want to know what your home might be worth? Contact us for a FREE valuation!

Our team is ready to help you sell your home for the highest possible price ASAP

Bought with CO-OP Non-IRES






