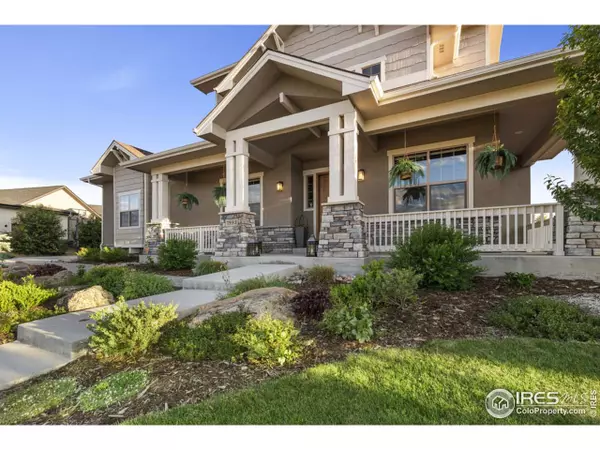$945,000
$955,000
1.0%For more information regarding the value of a property, please contact us for a free consultation.
7993 Cherry Blossom Dr Windsor, CO 80550
6 Beds
5 Baths
4,642 SqFt
Key Details
Sold Price $945,000
Property Type Single Family Home
Sub Type Residential-Detached
Listing Status Sold
Purchase Type For Sale
Square Footage 4,642 sqft
Subdivision Highpointe
MLS Listing ID 915156
Sold Date 08/31/20
Bedrooms 6
Full Baths 2
Half Baths 1
Three Quarter Bath 2
HOA Y/N true
Abv Grd Liv Area 3,223
Originating Board IRES MLS
Year Built 2015
Annual Tax Amount $6,559
Lot Size 0.390 Acres
Acres 0.39
Property Description
2-Story masterpiece created with your every lifestyle convenience in mind, beautifully nestled atop nearly 1/2 acre in serene Windsor! No detail left undone from the 4 car garage to the soaring cathedral ceilings and wall to wall picturesque windows make a flawlessly designed open concept floor plan. The gourmet kitchen showcases a massive granite island offering bar seating along with Jenn-Air convection double oven and gas cook-top and expansive pantry built in wine rack and hidden trash cabinet. The breathtaking master suite completes the main level of this thoughtful layout featuring a stunning spa-inspired en-suite bath and huge walk in closet with custom organization system. The finished basement allows for room to grow offering a massive L-Shape family and game room area featuring a stylish stone lain wet bar. The backyard and outdoor living space are your oasis showcasing multiple patio areas and sweeping views of Rocky Mountain National Park offering outstanding CO sunsets.
Location
State CO
County Larimer
Community Clubhouse
Area Loveland/Berthoud
Zoning SFR
Direction From I25 and Crossroads Blvd: East on Crossroads Blvd, left (North) on County Rd 13, left (West) on Cherry Blossom Dr.
Rooms
Family Room Carpet
Primary Bedroom Level Main
Master Bedroom 555x555
Bedroom 2 Upper
Bedroom 3 Upper
Bedroom 4 Upper
Bedroom 5 Basement
Dining Room Wood Floor
Kitchen Wood Floor
Interior
Interior Features Study Area, Eat-in Kitchen, Separate Dining Room, Cathedral/Vaulted Ceilings, Open Floorplan, Pantry, Walk-In Closet(s), Wet Bar, Kitchen Island
Heating Forced Air
Cooling Central Air
Fireplaces Type 2+ Fireplaces, Gas, Living Room, Primary Bedroom
Fireplace true
Appliance Gas Range/Oven, Self Cleaning Oven, Double Oven, Dishwasher, Refrigerator, Microwave, Disposal
Laundry Washer/Dryer Hookups, Main Level
Exterior
Exterior Feature Recreation Association Required
Garage Spaces 4.0
Fence Fenced, Wood, Other
Community Features Clubhouse
Utilities Available Natural Gas Available
Waterfront false
View Mountain(s), Plains View
Roof Type Composition
Street Surface Paved,Asphalt
Porch Patio
Building
Lot Description Gutters, Sidewalks, Lawn Sprinkler System
Story 2
Sewer District Sewer
Water District Water, Public
Level or Stories Two
Structure Type Wood/Frame,Stone,Stucco,Wood Siding
New Construction false
Schools
Elementary Schools High Plains
Middle Schools High Plains
High Schools Mountain View
School District Thompson R2-J
Others
HOA Fee Include Trash
Senior Community false
Tax ID R1638500
SqFt Source Assessor
Special Listing Condition Private Owner
Read Less
Want to know what your home might be worth? Contact us for a FREE valuation!

Our team is ready to help you sell your home for the highest possible price ASAP

Bought with Sears Real Estate






