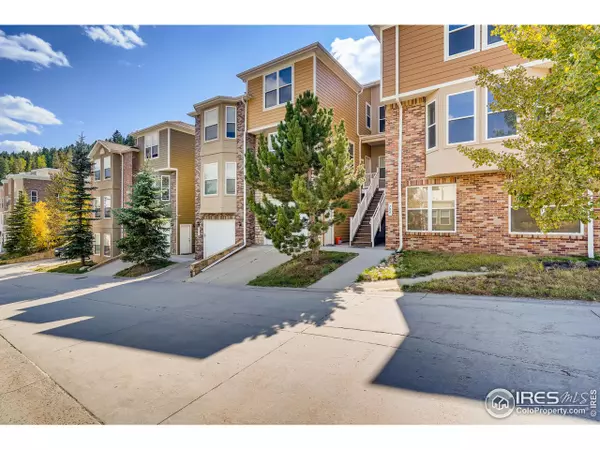$315,000
$317,500
0.8%For more information regarding the value of a property, please contact us for a free consultation.
788 Louis Dr Central City, CO 80427
2 Beds
3 Baths
1,477 SqFt
Key Details
Sold Price $315,000
Property Type Townhouse
Sub Type Attached Dwelling
Listing Status Sold
Purchase Type For Sale
Square Footage 1,477 sqft
Subdivision Eureka Heights
MLS Listing ID 924980
Sold Date 03/10/21
Bedrooms 2
Full Baths 2
Half Baths 1
HOA Fees $195/mo
HOA Y/N true
Abv Grd Liv Area 1,477
Originating Board IRES MLS
Year Built 2004
Annual Tax Amount $504
Lot Size 871 Sqft
Acres 0.02
Property Description
Welcome home to this amazing Central City Townhome. Enjoy Colorado living at it's finest just minutes from historical Central City and Black Hawk. This well appointed unit boasts an oversized one car garage, updated kitchen and a tranquil living room highlighted with a cozy fireplace. Take in the refreshing mountain air from your own patio area or retreat to your huge master suite to relax and enjoy the views. This home is move in ready, so come check it out today! Furniture is negotiable with sale.(Carpet will be stretched and cleaned prior to closing.)
Location
State CO
County Gilpin
Community Unknown
Area Suburban Mountains
Zoning Res
Direction I-70 W to Central City Pkwy, exit 243 from I-70 W, Continue on Central City Pkwy, Turn right onto Central City Pkwy, Continue onto Spring St, Turn left onto Lawrence St, Continue to Eureka St/Lanny Martin, Turn left to Mack Rd, Turn left to Louis Dr
Rooms
Basement None
Primary Bedroom Level Upper
Master Bedroom 10x15
Bedroom 2 Upper 10x12
Kitchen Wood Floor
Interior
Heating Forced Air
Cooling Central Air
Fireplaces Type Gas
Fireplace true
Appliance Self Cleaning Oven, Dishwasher, Refrigerator, Microwave, Disposal
Laundry Lower Level
Exterior
Garage Spaces 1.0
Community Features Unknown
Utilities Available Electricity Available, Other
Waterfront false
Roof Type Composition
Porch Patio
Building
Story 3
Sewer City Sewer
Water City Water, Central City
Level or Stories Tri-Level
Structure Type Wood/Frame,Brick/Brick Veneer
New Construction false
Schools
Elementary Schools Gilpin, Gilpin
Middle Schools Gilpin
High Schools Gilpin
School District Gilpin
Others
HOA Fee Include Maintenance Structure
Senior Community false
Tax ID R012464
SqFt Source Assessor
Special Listing Condition Private Owner
Read Less
Want to know what your home might be worth? Contact us for a FREE valuation!

Our team is ready to help you sell your home for the highest possible price ASAP

Bought with CO-OP Non-IRES






