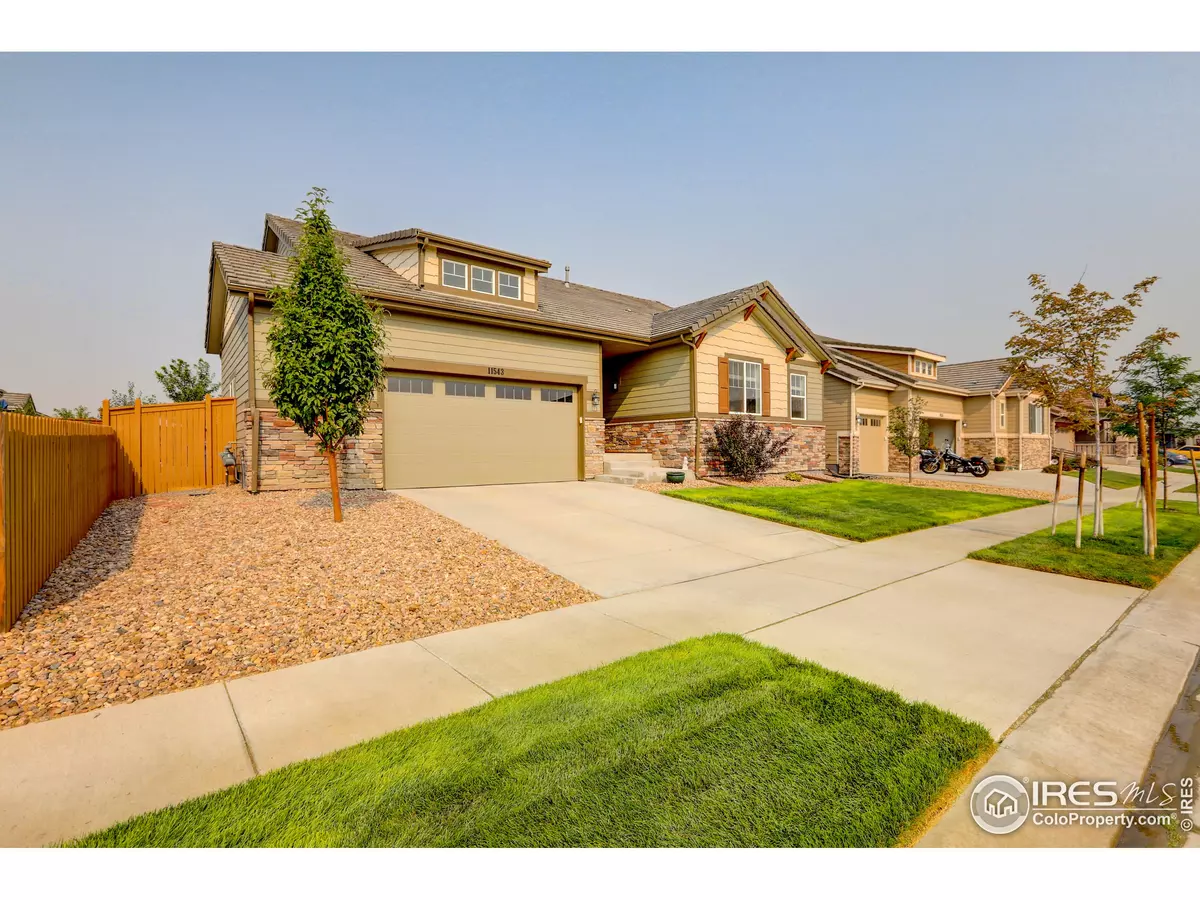$565,000
$575,000
1.7%For more information regarding the value of a property, please contact us for a free consultation.
11543 Hannibal St Commerce City, CO 80022
3 Beds
4 Baths
3,165 SqFt
Key Details
Sold Price $565,000
Property Type Single Family Home
Sub Type Residential-Detached
Listing Status Sold
Purchase Type For Sale
Square Footage 3,165 sqft
Subdivision Villages At Buffalo Run
MLS Listing ID 921866
Sold Date 09/30/20
Style Ranch
Bedrooms 3
Full Baths 3
Half Baths 1
HOA Fees $30/mo
HOA Y/N true
Abv Grd Liv Area 2,136
Originating Board IRES MLS
Year Built 2015
Annual Tax Amount $5,961
Lot Size 6,969 Sqft
Acres 0.16
Property Description
Better than new home in gorgeous Villages at Buffalo Run! This Beauty features a Gourmet Kitchen complete with Professional SS Appliances*Upgraded Cabinets with Under Cab Lighting*Glass Subway Tile Backsplash*Deluxe Center Island with Storage & Electricity*Slab Granite Counters*Island Chairs Included*Walk-in Pantry*Crown Molding*Built-in Cubbies in Mud Room*Light & Bright Dining Room leads out to a Professionally Designed & Landscaped Patio & Yard! The Spacious Great Room is flooded with Natural Light* Features Built-ins around the Fireplace and all Main Floor Hickory Hardwoods!! Main Floor Formal Study accessed by Glass French Doors*Open Staircase to Finished Basement with Wrought Iron Balusters & 9' Ceilings!!Fabulous Finished Game Room/Rec Room, 3rd Bedroom & Full Bath for an added 1028 SF of Living Space!
Location
State CO
County Adams
Area Metro Denver
Zoning PUD
Direction From 104th Ave., go North on Chambers to 116th Ave. Go East to Hannibal and South to Property on right
Rooms
Primary Bedroom Level Main
Master Bedroom 15x16
Dining Room Wood Floor
Kitchen Wood Floor
Interior
Interior Features Eat-in Kitchen, Separate Dining Room, Open Floorplan, Pantry, Walk-In Closet(s), Kitchen Island, 9ft+ Ceilings, Crown Molding
Heating Forced Air
Cooling Central Air, Ceiling Fan(s)
Flooring Wood Floors
Fireplaces Type Gas, Gas Logs Included
Fireplace true
Appliance Dishwasher, Refrigerator, Microwave, Water Softener Owned
Laundry Main Level
Exterior
Garage Garage Door Opener, Oversized
Garage Spaces 2.0
Fence Wood
Utilities Available Natural Gas Available, Electricity Available
Roof Type Concrete
Porch Patio
Building
Lot Description Lawn Sprinkler System
Story 1
Water City Water, Public
Level or Stories One
Structure Type Wood/Frame,Concrete
New Construction false
Schools
Elementary Schools Turnberry
Middle Schools Otho Stuart
High Schools Prairie View
School District Brighton Dist 27J
Others
Senior Community false
Tax ID R0151019
SqFt Source Assessor
Special Listing Condition Private Owner
Read Less
Want to know what your home might be worth? Contact us for a FREE valuation!

Our team is ready to help you sell your home for the highest possible price ASAP

Bought with CO-OP Non-IRES






