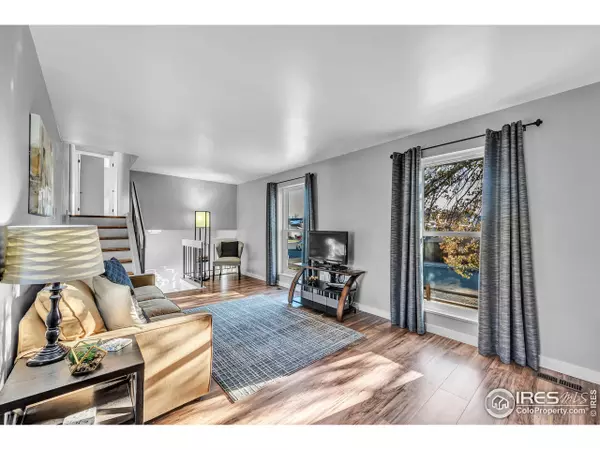$395,000
$389,000
1.5%For more information regarding the value of a property, please contact us for a free consultation.
10970 Kendall Way Westminster, CO 80020
3 Beds
3 Baths
1,779 SqFt
Key Details
Sold Price $395,000
Property Type Single Family Home
Sub Type Residential-Detached
Listing Status Sold
Purchase Type For Sale
Square Footage 1,779 sqft
Subdivision Sheridan Green
MLS Listing ID 898552
Sold Date 12/20/19
Bedrooms 3
Full Baths 2
Half Baths 1
HOA Y/N false
Abv Grd Liv Area 1,227
Originating Board IRES MLS
Year Built 1978
Annual Tax Amount $1,713
Lot Size 871 Sqft
Acres 0.02
Property Description
Beautiful home has a newer roof, fresh exterior & interior paint. New windows & updated overhead lighting. Upstairs bathrooms have been remodeled with new tile floors, shower,and tub. Brand new flooring, including fresh carpet and beautiful wood laminate throughout. Spacious master bedroom with a private remodeled bathroom that has gorgeous modern touches.Also, this home is within minutes of the Westminster Promenade & Shops at Walnut Creek near Town Center! You'll love your new home!
Location
State CO
County Jefferson
Area Metro Denver
Zoning SFR
Direction Take W 112th Ave to W 110th Pl in Westminster, Turn left onto Marshall St, Turn right onto W 111th Ave, Continue onto Newland St, Turn left onto W 110th Pl, Turn Left onto Marshall St, Continue onto Kendall Way, your home will be on the left
Rooms
Other Rooms Storage
Primary Bedroom Level Upper
Master Bedroom 0x0
Bedroom 2 Upper 0x0
Bedroom 3 Upper 0x0
Kitchen Laminate Floor
Interior
Interior Features Satellite Avail, High Speed Internet, Eat-in Kitchen, Pantry
Heating Forced Air
Cooling Evaporative Cooling
Fireplaces Type Family/Recreation Room Fireplace
Fireplace true
Window Features Window Coverings
Appliance Self Cleaning Oven, Dishwasher, Refrigerator, Washer, Dryer
Laundry Washer/Dryer Hookups, In Basement
Exterior
Garage Spaces 2.0
Fence Wood
Utilities Available Natural Gas Available, Electricity Available, Cable Available
Waterfront false
Roof Type Composition
Porch Patio
Building
Story 3
Sewer City Sewer
Water City Water, Public
Level or Stories Tri-Level
Structure Type Brick/Brick Veneer,Vinyl Siding
New Construction false
Schools
Elementary Schools Sheridan Green
Middle Schools Mandalay Jr.
High Schools Standley Lake
School District Jefferson Dist R-1
Others
Senior Community false
Tax ID 129658
SqFt Source Assessor
Special Listing Condition Private Owner
Read Less
Want to know what your home might be worth? Contact us for a FREE valuation!

Our team is ready to help you sell your home for the highest possible price ASAP

Bought with CO-OP Non-IRES






