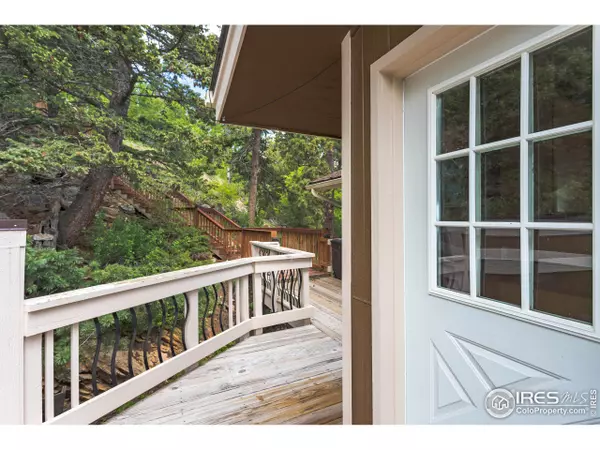$494,000
$499,000
1.0%For more information regarding the value of a property, please contact us for a free consultation.
11722 Beauty Ln Golden, CO 80403
3 Beds
2 Baths
2,458 SqFt
Key Details
Sold Price $494,000
Property Type Single Family Home
Sub Type Residential-Detached
Listing Status Sold
Purchase Type For Sale
Square Footage 2,458 sqft
Subdivision Coal Creek Heights
MLS Listing ID 886393
Sold Date 07/31/19
Style Raised Ranch
Bedrooms 3
Full Baths 2
HOA Y/N false
Abv Grd Liv Area 2,458
Originating Board IRES MLS
Year Built 1979
Annual Tax Amount $2,171
Lot Size 2.530 Acres
Acres 2.53
Property Description
Views of Twinkling City Lights from sunny & bright home. Open, vaulted main level w/beautiful hardwood floors connect the kit, dining & great room. True chef's kitchen w/6 burner-double oven gas range. Granite & SS steel work surfaces. Office w/separate entry, BD#2 and full bath all on main flr. Spacious Master w/pellet stove & walk-in. Luxury 5-piece bath w/heated tile floor, cozy family Rm, BD#3 & spacious laundry all on lower level. Wrap-around deck for outdoor living.2 Firepl- Privacy here!
Location
State CO
County Jefferson
Area Suburban Mountains
Zoning RES
Direction Hwy 93/Hwy 72; west on Hwy 72 approx. 9 miles; left on Copperdale; follow to \"T\"; turn left @ \"T\" on Ridge; turn right on Coal Creek Heights - stay straight onto Beauty. Look for house and sign on left.
Rooms
Family Room Carpet
Other Rooms Outbuildings
Basement None
Primary Bedroom Level Lower
Master Bedroom 22x14
Bedroom 2 Main 14x11
Bedroom 3 Lower 11x11
Dining Room Wood Floor
Kitchen Tile Floor
Interior
Interior Features Study Area, Eat-in Kitchen, Cathedral/Vaulted Ceilings, Open Floorplan, Walk-In Closet(s), Kitchen Island, 9ft+ Ceilings
Heating Forced Air, Wood Stove, 2 or more Heat Sources, Wood/Coal
Cooling Ceiling Fan(s)
Flooring Wood Floors
Fireplaces Type Free Standing, 2+ Fireplaces, Living Room, Primary Bedroom, Pellet Stove
Fireplace true
Window Features Window Coverings,Bay Window(s)
Appliance Gas Range/Oven, Double Oven, Dishwasher, Refrigerator, Washer, Dryer
Laundry Lower Level
Exterior
Garage RV/Boat Parking
Garage Spaces 2.0
Utilities Available Propane, Cable Available
Waterfront false
View Foothills View, Plains View, City
Roof Type Composition
Street Surface Dirt
Parking Type RV/Boat Parking
Building
Lot Description Cul-De-Sac, Wooded, Level, Sloped, Unincorporated
Faces Southeast
Story 1
Sewer Septic
Water Well, Well
Level or Stories Raised Ranch
Structure Type Wood/Frame,Wood Siding,Painted/Stained
New Construction false
Schools
Elementary Schools Coal Creek K-8
Middle Schools Coal Creek K-8
High Schools Ralston Valley
School District Jefferson Dist R-1
Others
Senior Community false
Tax ID 044454
SqFt Source Appraiser
Special Listing Condition Private Owner
Read Less
Want to know what your home might be worth? Contact us for a FREE valuation!

Our team is ready to help you sell your home for the highest possible price ASAP







