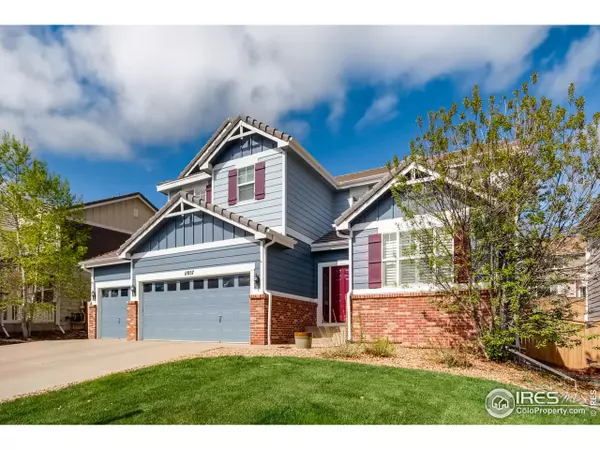$590,000
$619,900
4.8%For more information regarding the value of a property, please contact us for a free consultation.
11057 Valleybrook Cir Highlands Ranch, CO 80130
6 Beds
5 Baths
3,927 SqFt
Key Details
Sold Price $590,000
Property Type Single Family Home
Sub Type Residential-Detached
Listing Status Sold
Purchase Type For Sale
Square Footage 3,927 sqft
Subdivision The Hearth
MLS Listing ID 881888
Sold Date 08/09/19
Bedrooms 6
Full Baths 3
Half Baths 1
Three Quarter Bath 1
HOA Fees $51/qua
HOA Y/N true
Abv Grd Liv Area 2,827
Originating Board IRES MLS
Year Built 2005
Annual Tax Amount $3,734
Lot Size 7,840 Sqft
Acres 0.18
Property Description
60k Below market!!!!!!!Nearly 4000 finished sq feet! 6 Bedrooms, 5 Bathrooms, Plus Main Floor Study and 3 car garage! Master Suite with panoramic views of the open space! This home has it all! Updated and remodeled throughout with modern finishes! The main floor boasts extended hardwood floors,expanded gourmet kitchen has plenty of cabinetry with a built in media desk, granite counter-tops, all stainless steel appliances with gas range; including refrigerator, washer and dryer!HOME WARRANTY!
Location
State CO
County Douglas
Community Clubhouse, Tennis Court(S), Indoor Pool, Pool, Fitness Center, Park, Hiking/Biking Trails
Area Metro Denver
Zoning res
Rooms
Primary Bedroom Level Upper
Master Bedroom 18x16
Bedroom 2 Upper 10x13
Bedroom 3 Upper 11x11
Bedroom 4 Upper 10x11
Bedroom 5 Basement
Dining Room Wood Floor
Kitchen Wood Floor
Interior
Interior Features Study Area, Eat-in Kitchen, Separate Dining Room, Walk-In Closet(s), Jack & Jill Bathroom, Kitchen Island
Heating Forced Air
Cooling Central Air
Flooring Wood Floors
Fireplaces Type Gas
Fireplace true
Appliance Gas Range/Oven, Dishwasher, Refrigerator, Washer, Dryer, Microwave, Disposal
Laundry Washer/Dryer Hookups, Main Level
Exterior
Garage Spaces 3.0
Fence Wood
Community Features Clubhouse, Tennis Court(s), Indoor Pool, Pool, Fitness Center, Park, Hiking/Biking Trails
Utilities Available Natural Gas Available
Waterfront false
Roof Type Concrete
Porch Patio
Building
Lot Description Lawn Sprinkler System
Story 2
Sewer City Sewer
Water City Water, Metro Districts
Level or Stories Two
Structure Type Wood/Frame
New Construction false
Schools
Elementary Schools Wildcat Mountain
Middle Schools Rocky Heights
High Schools Rock Canyon
School District Douglas County Re-1
Others
HOA Fee Include Common Amenities,Trash,Snow Removal
Senior Community false
Tax ID R0447530
SqFt Source Assessor
Special Listing Condition Private Owner
Read Less
Want to know what your home might be worth? Contact us for a FREE valuation!

Our team is ready to help you sell your home for the highest possible price ASAP

Bought with CO-OP Non-IRES






