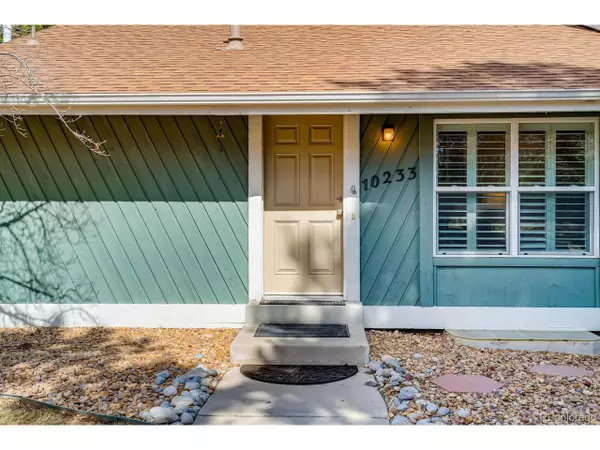$408,300
$365,000
11.9%For more information regarding the value of a property, please contact us for a free consultation.
10233 E Peakview Ave Englewood, CO 80111
3 Beds
3 Baths
1,260 SqFt
Key Details
Sold Price $408,300
Property Type Single Family Home
Sub Type Residential-Detached
Listing Status Sold
Purchase Type For Sale
Square Footage 1,260 sqft
Subdivision Cherry Creek Farm
MLS Listing ID 8311804
Sold Date 04/21/21
Style Patio Home
Bedrooms 3
Full Baths 1
Half Baths 1
Three Quarter Bath 1
HOA Fees $175/mo
HOA Y/N true
Abv Grd Liv Area 1,260
Originating Board REcolorado
Year Built 1979
Annual Tax Amount $2,011
Lot Size 2,178 Sqft
Acres 0.05
Property Description
OFFERS ARE IN AND BEING REVIEWED. NO MORE SHOWINGS. Your Cherry Creek Farm home is finally available! This detached single-family patio home in the award-winning Cherry Creek School District is move-in ready with many updates. Surprisingly large inside with vaulted ceilings. Home has newer paint - kitchen and bathrooms have been tastefully updated. Stainless steel appliances and plantation shutters complement the newer luxury vinyl plank flooring on the main level. The bedrooms all have triple closets for an abundance of storage space. Private yard with deck is perfect for entertaining. Open, vaulted living room is complete with an upgraded gas fireplace. Partial basement offers more options for expanding. Only minutes away from DTC, light rail, I-25, I-225, C470, E470, Park Meadows, Cherry Creek State Park, Greenwood Village & Centennial Parks, Fiddler's Green, entertainment - this location is coveted. Note: Owner Occupied Only due to HOA leasing restrictions. View the 3D Matterport tour in the link under the picture or here: https://my.matterport.com/show/?m=F7XCsx5Z739&mls=1
Showings start 3/18 at 10am
Location
State CO
County Arapahoe
Area Metro Denver
Zoning SFR
Direction From I-25, east on E. Arapahoe Road. North on S. Dayton St. East on E. Peakview Ave. Community on the north, turn in where sign says Cherry Creek Farm. Take left at the stop sign at the entrance. Go around to where road turns east - home will be down at the end on the left. Park in VISITOR spaces only.
Rooms
Basement Partial, Unfinished, Built-In Radon, Radon Test Available
Primary Bedroom Level Upper
Bedroom 2 Lower
Bedroom 3 Lower
Interior
Interior Features Cathedral/Vaulted Ceilings, Open Floorplan, Loft, Jack & Jill Bathroom, Kitchen Island
Heating Forced Air
Cooling Central Air
Fireplaces Type Family/Recreation Room Fireplace, Single Fireplace
Fireplace true
Window Features Window Coverings,Double Pane Windows
Appliance Self Cleaning Oven, Dishwasher, Refrigerator, Washer, Dryer, Microwave, Disposal
Exterior
Garage Spaces 1.0
Fence Partial
Utilities Available Natural Gas Available, Electricity Available, Cable Available
Waterfront false
Roof Type Composition
Street Surface Paved
Handicap Access Level Lot
Porch Patio, Deck
Building
Lot Description Level
Faces South
Story 3
Foundation Slab
Sewer City Sewer, Public Sewer
Water City Water
Level or Stories Three Or More
Structure Type Wood/Frame,Wood Siding
New Construction false
Schools
Elementary Schools High Plains
Middle Schools Campus
High Schools Cherry Creek
School District Cherry Creek 5
Others
HOA Fee Include Trash,Snow Removal
Senior Community false
SqFt Source Assessor
Special Listing Condition Private Owner
Read Less
Want to know what your home might be worth? Contact us for a FREE valuation!

Our team is ready to help you sell your home for the highest possible price ASAP

Bought with Your Castle Real Estate Inc






