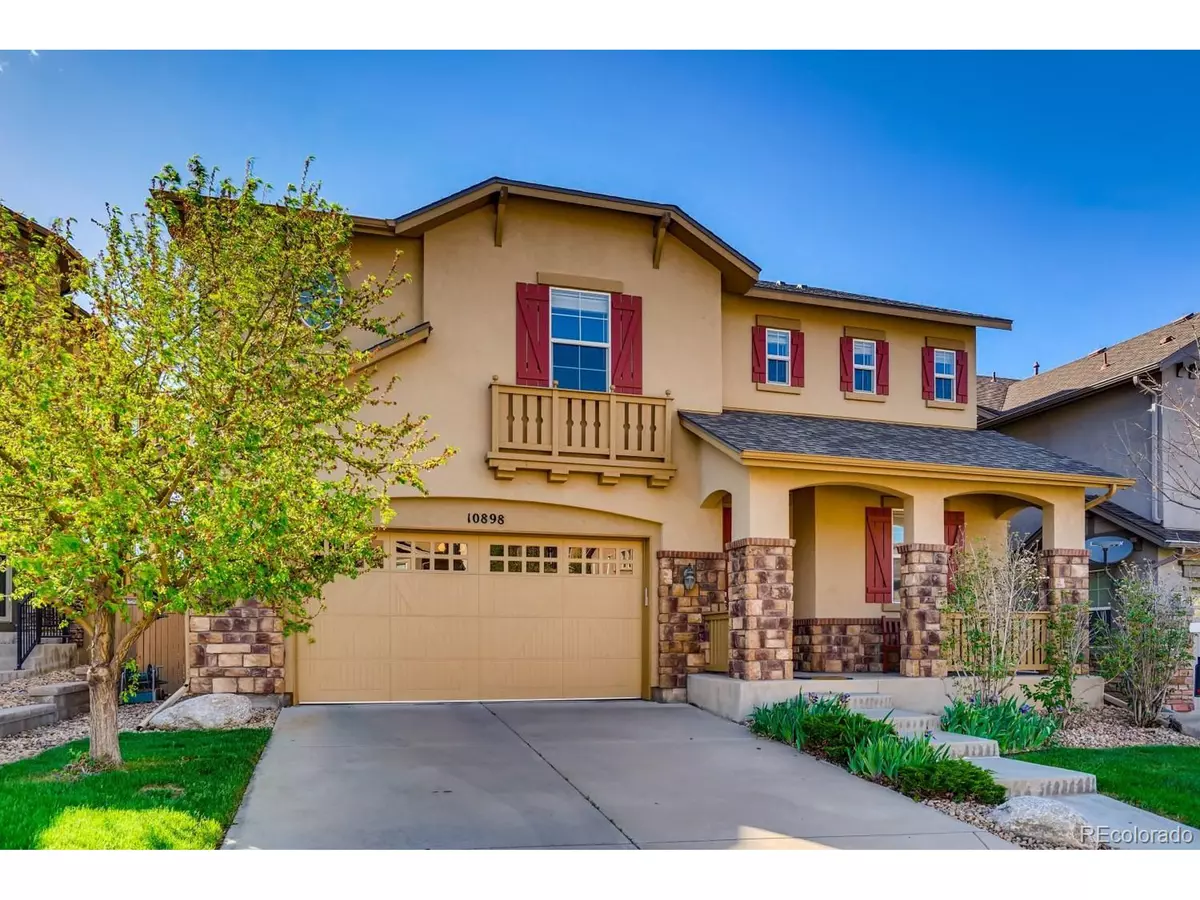$738,000
$738,000
For more information regarding the value of a property, please contact us for a free consultation.
10898 Valleybrook Cir Highlands Ranch, CO 80130
5 Beds
4 Baths
3,449 SqFt
Key Details
Sold Price $738,000
Property Type Single Family Home
Sub Type Residential-Detached
Listing Status Sold
Purchase Type For Sale
Square Footage 3,449 sqft
Subdivision The Hearth
MLS Listing ID 3862248
Sold Date 09/15/20
Style Contemporary/Modern
Bedrooms 5
Full Baths 3
Three Quarter Bath 1
HOA Fees $51/qua
HOA Y/N true
Abv Grd Liv Area 3,449
Originating Board REcolorado
Year Built 2007
Annual Tax Amount $4,610
Lot Size 4,356 Sqft
Acres 0.1
Property Description
Gorgeous 5 bed, 4 bath, Shea built home situated on a premium elevated lot that backs to the west fork big dry creek trail, pond, and open space, outstanding views that span from the foothills to the Denver Tech Center!8-foot front door to an open concept floorplan that features a dramatic floor to ceiling stone fireplace surrounded by large windows. Main floor bedroom with adjacent bathroom can be used as an office. A kitchen designed for the gourmet chef has 42-inch rich oak cabinets, slab granite counter-top, a large kitchen island with double sink and granite counter-top. The gas stove top is encased within a custom accent arch with detailed tiled walls. Matching stainless steel Whirlpool appliances. Butlers pantry with wine cooler. The upper level holds all 4 bedrooms including the master suite with huge 5-piece bathroom walk in shower with detailed tile inlays. Pre-wired surround sound system to set the mood for relaxation. A 3rd level loft, is perfect for entertaining with outstanding views all the way to the Denver Tech Center. Unfinished walkout basement spans the floor print of the main level and is waiting for you to complete the home! North facing view of the open space and a newer stamped concrete patio. Xeriscaped backyard you can enjoy maintenance free entertaining with easy access to the Trek deck that sits just off the kitchen and boast more views of the front range. Located in the Hearth subdivision, known for its easy access to countless hiking and biking trails, and easy walk to Southridge Recreational Center, Paintbrush Park, an excellent place to go sledding in the winter, and upscale convenient shopping and dining at the Highlands shopping center. Mechanical systems include 2 HVAC units radon mitigation system, hail resistant Owens Corning HP Weather Guard Shingles, with a 50 year non-prorated Owens Corning System Advantage Platinum Roofing warranty. (buyer has to verify and transfer warranty within 60 days). Smoke and pet free
Location
State CO
County Douglas
Area Metro Denver
Zoning PDU
Rooms
Basement Unfinished, Walk-Out Access, Built-In Radon
Primary Bedroom Level Upper
Bedroom 2 Upper
Bedroom 3 Upper
Bedroom 4 Upper
Bedroom 5 Main
Interior
Interior Features Eat-in Kitchen, Open Floorplan, Pantry, Walk-In Closet(s), Kitchen Island
Heating Forced Air
Cooling Central Air, Ceiling Fan(s)
Appliance Self Cleaning Oven, Dishwasher, Refrigerator, Bar Fridge, Washer, Dryer, Microwave, Disposal
Laundry Main Level
Exterior
Garage Spaces 3.0
Fence Fenced
Utilities Available Electricity Available, Cable Available
Waterfront true
Waterfront Description Abuts Pond/Lake
Roof Type Composition
Street Surface Paved
Porch Patio
Building
Lot Description Abuts Public Open Space, Abuts Private Open Space
Story 3
Sewer City Sewer, Public Sewer
Water City Water
Level or Stories Three Or More
Structure Type Wood/Frame,Stucco,Concrete
New Construction false
Schools
Elementary Schools Wildcat Mountain
Middle Schools Rocky Heights
High Schools Rock Canyon
School District Douglas Re-1
Others
Senior Community false
Special Listing Condition Private Owner
Read Less
Want to know what your home might be worth? Contact us for a FREE valuation!

Our team is ready to help you sell your home for the highest possible price ASAP

Bought with Brokers Guild Homes






