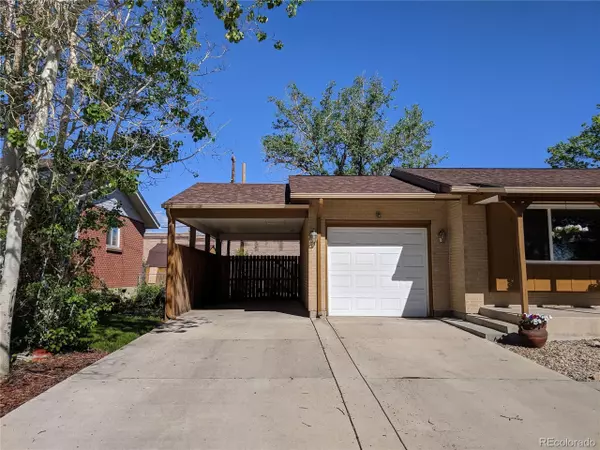$491,700
$475,000
3.5%For more information regarding the value of a property, please contact us for a free consultation.
2283 Beech Ct Golden, CO 80401
5 Beds
3 Baths
2,430 SqFt
Key Details
Sold Price $491,700
Property Type Single Family Home
Sub Type Residential-Detached
Listing Status Sold
Purchase Type For Sale
Square Footage 2,430 sqft
Subdivision Applewood West
MLS Listing ID 7596507
Sold Date 07/08/20
Style Ranch
Bedrooms 5
Full Baths 1
Three Quarter Bath 2
HOA Y/N false
Abv Grd Liv Area 1,218
Originating Board REcolorado
Year Built 1959
Annual Tax Amount $2,742
Lot Size 9,147 Sqft
Acres 0.21
Property Description
Gorgeous remodeled ranch home with open floor plan and all major systems updated. New windows throughout main level and most of basement, plus remodeled kitchen and baths. Beautiful hardwood floors grace the main level. Stunning sun-filled kitchen with slab granite, ample cherry wood cabinets, new designer floor tile, new stove, stainless appliances, designer lighting, large pantry, and vaulted ceiling with skylights. Fully updated en suite master bath with large walk in shower with glass door, designer tile, modern lighting, granite and custom cherry wood vanity. Second main level bath is full, and has new designer bath and floor tile, new vanity, new lighting and updated hardware. Enjoy massive amounts of natural light and a wonderful xeriscape garden viewed through the living room bay window. This Hutchinson home has 5 bedrooms and 3 baths. The fully finished basement has lots of light from two large full egress windows, one with a custom wood window box. Beautiful French doors separate the larger carpeted bedroom and carpeted family room from the second bedroom, 3/4 bath, huge laundry room with high end washer/dryer, the utility room, and supersized storage area. Brand new central air, high efficiency heating system and hot water heater in 2016. Electric updated to 200 amp service in 2016. New roof 2018. Newer concrete driveway and attached carport plus one car garage with newer door. Unique mudroom for garage and yard access from large tiled sunroom with French doors to kitchen and sliding glass door access to covered deck. Appealing landscaping with two flowering crabapple trees in front (pink and white), and large shade trees in rear. Beautiful private backyard with decorative I-70 sound barrier wall and new fencing. Sprinkler system front and back. Sought after Applewood West central location near wonderful restaurants, shopping (Colorado Mills Mall, Denver West, Youngfield King Soopers & Applejack Wine & Spirits), I-70 and RTD. Fresh paint! Agent owner.
Location
State CO
County Jefferson
Area Metro Denver
Zoning R-1A
Direction From West: I-70 E to Exit 263 toward Denver/Colorado Mills Parkway. Use middle lane to keep left at the fork and follow signs for Denver West/Marriott Blvd. Use the right lane to turn left onto Denver West Colorado Mills Pkwy. Turn right onto Denver W Pkwy. Turn left onto Beech Court. 2283 is on the left at the juncture of W 23rd Ave. From East: I-70 W to Exit 264 32nd Avenue toward Youngfield. Turn left onto 32nd Avenue/HWY 181. Turn right onto Youngfield Street. Turn right onto W 26th Avenue. Take 1st left onto Beech Court. 2283 is at the juncture of W 23rd Ave.
Rooms
Basement Partially Finished, Built-In Radon
Primary Bedroom Level Upper
Master Bedroom 10x13
Bedroom 2 Basement 13x12
Bedroom 3 Basement 10x11
Bedroom 4 Upper 10x10
Bedroom 5 Upper 7x7
Interior
Interior Features Eat-in Kitchen, Open Floorplan, Pantry
Heating Forced Air
Cooling Central Air, Ceiling Fan(s)
Window Features Window Coverings,Skylight(s),Double Pane Windows,Triple Pane Windows
Appliance Dishwasher, Refrigerator, Washer, Dryer, Microwave, Disposal
Laundry In Basement
Exterior
Garage Spaces 1.0
Fence Fenced
Utilities Available Electricity Available, Cable Available
Roof Type Composition
Street Surface Paved
Porch Patio, Deck
Building
Lot Description Lawn Sprinkler System
Story 1
Foundation Slab
Sewer City Sewer, Public Sewer
Water City Water
Level or Stories One
Structure Type Brick/Brick Veneer
New Construction false
Schools
Elementary Schools Stober
Middle Schools Everitt
High Schools Wheat Ridge
School District Jefferson County R-1
Others
Senior Community false
SqFt Source Assessor
Special Listing Condition Other Owner
Read Less
Want to know what your home might be worth? Contact us for a FREE valuation!

Our team is ready to help you sell your home for the highest possible price ASAP

Bought with American Home Agents






