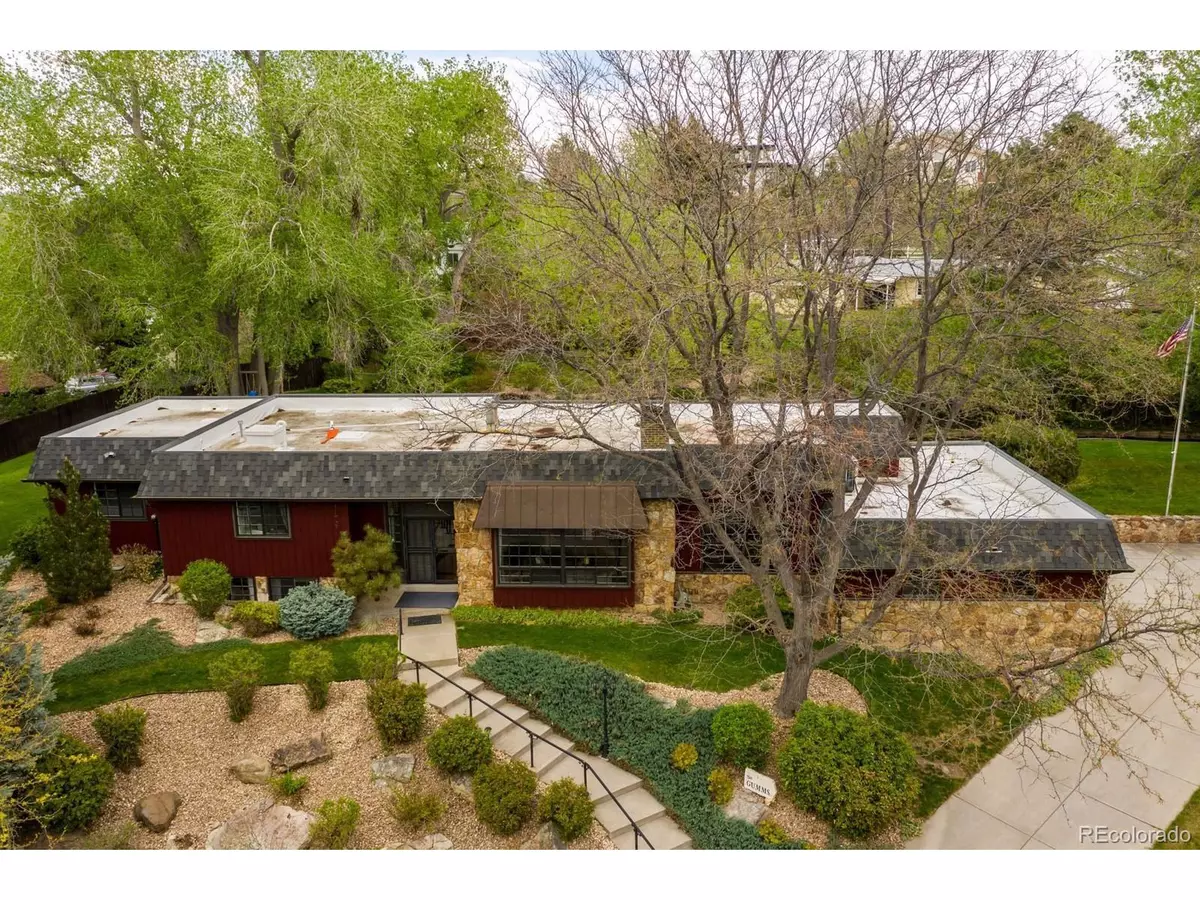$960,000
$999,000
3.9%For more information regarding the value of a property, please contact us for a free consultation.
11701 W 21st Pl Lakewood, CO 80215
6 Beds
5 Baths
3,781 SqFt
Key Details
Sold Price $960,000
Property Type Single Family Home
Sub Type Residential-Detached
Listing Status Sold
Purchase Type For Sale
Square Footage 3,781 sqft
Subdivision Applewood Valley
MLS Listing ID 8083734
Sold Date 07/06/20
Style Contemporary/Modern
Bedrooms 6
Full Baths 1
Half Baths 2
Three Quarter Bath 2
HOA Y/N false
Abv Grd Liv Area 2,703
Originating Board REcolorado
Year Built 1968
Annual Tax Amount $4,687
Lot Size 0.640 Acres
Acres 0.64
Property Description
WOW! This absolutely astonishing remodel in Applewood will blow you away! From top to bottom, this home has been completely redone with the finest of finishes! Featuring 6 beds, 5 baths, and over 3800 finished square feet, you will love what this home has to offer! Sitting in a prime location on a cul-de-sac with a canal running through the back yard, you will enjoy serene time in the phenomenal backyard space, while heading inside to your like new interior! The remodel includes all new Brazilian Chestnut hardwood floors, custom Jeld Wen Vinyl doors and windows, new carpet, crown moulding, a beautiful master suite with 2 walk-in closets and a 5-piece bath featuring a cast iron clawfoot tub, custom marble showers, and Kohler toilets. The new kitchen includes Stainless Steel Bosch appliances, quartz countertops, and a cast iron farmhouse sink! This home also had a new water heater and new boiler system installed in 2016, in addition to a mini-split A/C system. Lastly, the exterior of the home was painted and features a gazebo, water canal (no water rights), with professional landscaping, a gazebo, utility shed, hot tub, an a 4-year old roof with new gutters and downspouts!
Location
State CO
County Jefferson
Area Metro Denver
Rooms
Other Rooms Outbuildings
Basement Full, Built-In Radon
Primary Bedroom Level Upper
Master Bedroom 13x22
Bedroom 2 Upper 22x10
Bedroom 3 Basement 18x12
Bedroom 4 Basement 11x13
Bedroom 5 Basement 16x8
Interior
Interior Features Eat-in Kitchen, Open Floorplan, Pantry, Walk-In Closet(s), Wet Bar, Kitchen Island
Heating Hot Water, Baseboard
Cooling Central Air
Fireplaces Type Living Room, Single Fireplace
Fireplace true
Window Features Double Pane Windows
Appliance Self Cleaning Oven, Dishwasher, Refrigerator, Washer, Dryer, Microwave, Disposal
Laundry In Basement
Exterior
Exterior Feature Hot Tub Included
Garage Spaces 2.0
Fence Partial
Utilities Available Natural Gas Available, Electricity Available, Cable Available
Waterfront false
Roof Type Composition
Street Surface Paved
Porch Patio
Building
Lot Description Lawn Sprinkler System, Cul-De-Sac, Abuts Ditch
Faces West
Story 2
Foundation Slab
Sewer City Sewer, Public Sewer
Water City Water
Level or Stories Bi-Level
Structure Type Wood/Frame,Wood Siding,Moss Rock
New Construction false
Schools
Elementary Schools Stober
Middle Schools Everitt
High Schools Wheat Ridge
School District Jefferson County R-1
Others
Senior Community false
Special Listing Condition Private Owner
Read Less
Want to know what your home might be worth? Contact us for a FREE valuation!

Our team is ready to help you sell your home for the highest possible price ASAP

Bought with NAV Real Estate






