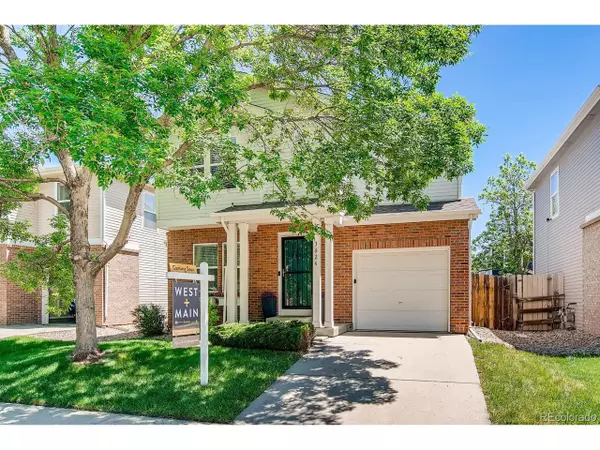$395,000
$385,000
2.6%For more information regarding the value of a property, please contact us for a free consultation.
3624 Dexter St Denver, CO 80207
3 Beds
1 Bath
1,113 SqFt
Key Details
Sold Price $395,000
Property Type Single Family Home
Sub Type Residential-Detached
Listing Status Sold
Purchase Type For Sale
Square Footage 1,113 sqft
Subdivision Overlook At Park Hill
MLS Listing ID 8186453
Sold Date 07/02/20
Bedrooms 3
Full Baths 1
HOA Fees $45/mo
HOA Y/N true
Abv Grd Liv Area 1,113
Originating Board REcolorado
Year Built 2001
Annual Tax Amount $1,915
Lot Size 3,049 Sqft
Acres 0.07
Property Description
Beautifully updated home at the Overlook at Park Hill! Fabulous open floor plan maximizes the feel of the square footage. Many new features: brand new LifeProof flooring throughout the main level and the upstairs laundry room, brand new furnace, newer washer and dryer! Kitchen and bath have both been recently remodeled with new cabinets, countertops, lighting, appliances, and heated floors in the bathroom! 2 year old hot water heater, windows and central AC 6 years old. Fenced back yard, newer wood deck and pergola, new sod and sprinklers front and back! This home is truly move-in ready! The Overlook at Park Hill is a lovely community offering a park/playground, basketball court, and community security. Maps to East High School! A few blocks to public transportation, just over a mile to 40th/Colorado light rail station, easy access to I-70 and downtown, minutes to the Denver Zoo, City Park, and Stapleton shops and restaurants!
Location
State CO
County Denver
Area Metro Denver
Direction Property is on east side of City Park Golf Course. One block north of 35th Avenue.
Rooms
Basement Crawl Space
Primary Bedroom Level Upper
Master Bedroom 16x10
Bedroom 2 Upper 10x9
Bedroom 3 Upper 10x9
Interior
Interior Features Open Floorplan, Walk-In Closet(s)
Heating Forced Air
Cooling Central Air, Ceiling Fan(s)
Window Features Double Pane Windows
Appliance Self Cleaning Oven, Dishwasher, Refrigerator, Washer, Dryer, Microwave, Disposal
Laundry Upper Level
Exterior
Garage Tandem
Garage Spaces 1.0
Fence Fenced
Utilities Available Natural Gas Available, Electricity Available, Cable Available
Waterfront false
Roof Type Composition
Street Surface Paved
Handicap Access Level Lot
Porch Patio, Deck
Parking Type Tandem
Building
Lot Description Gutters, Lawn Sprinkler System, Level
Story 2
Foundation Slab
Sewer City Sewer, Public Sewer
Water City Water
Level or Stories Two
Structure Type Wood/Frame,Brick/Brick Veneer,Wood Siding
New Construction false
Schools
Elementary Schools Smith Renaissance
Middle Schools Mcauliffe International
High Schools East
School District Denver 1
Others
Senior Community false
SqFt Source Assessor
Special Listing Condition Private Owner
Read Less
Want to know what your home might be worth? Contact us for a FREE valuation!

Our team is ready to help you sell your home for the highest possible price ASAP

Bought with LIV Sotheby's International Realty






