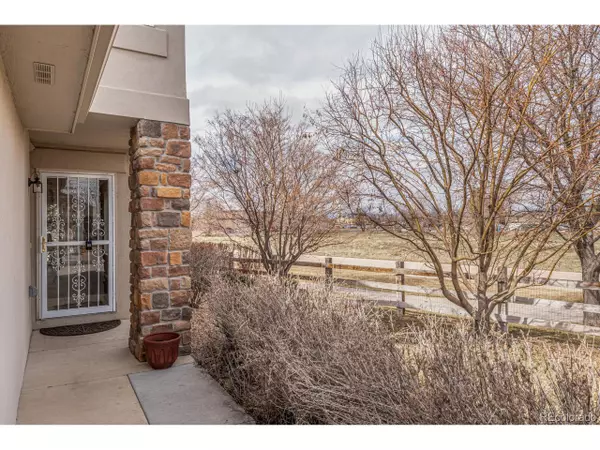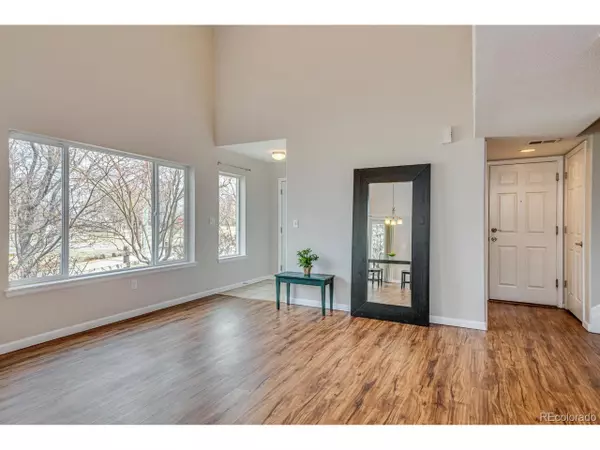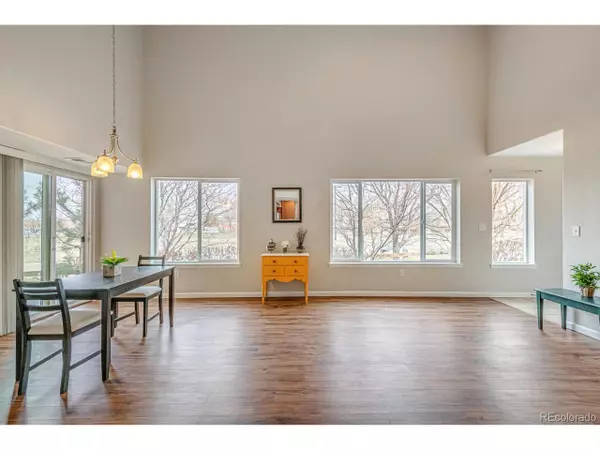$341,400
$344,900
1.0%For more information regarding the value of a property, please contact us for a free consultation.
1213 S Kingston Ct Aurora, CO 80012
3 Beds
3 Baths
1,657 SqFt
Key Details
Sold Price $341,400
Property Type Townhouse
Sub Type Attached Dwelling
Listing Status Sold
Purchase Type For Sale
Square Footage 1,657 sqft
Subdivision Kingston Court
MLS Listing ID 3279187
Sold Date 04/16/20
Style Patio Home,Contemporary/Modern
Bedrooms 3
Full Baths 2
Half Baths 1
HOA Fees $320/mo
HOA Y/N true
Abv Grd Liv Area 1,657
Originating Board REcolorado
Year Built 2009
Annual Tax Amount $1,806
Property Description
Great, move-in ready open concept floorplan in Kingston Court! Clean, well-kept 3 bed, 2.5 bath paired home built in 2009 with lots of thoughtful touches. Kitchen features granite tile, stainless steel appliances and tile floors and opens directly into a 16 x 17 living room space w/scenic greenbelt views and 17 foot ceilings. Main floor bedroom currently staged as an office but measures 13 x 10 w/large 7 x 8 walk-in closet. NE upstairs bedroom measures 13 x 11 with huge 11 x 5 walk-in closet. West-facing Master bedroom measures 16 x 13 w/ 5 x 10 walk-in closet and private 10 x 10 full bath with tub, shower and dual vanities. Attached two car garage plus private shaded patio. Tankless Rinnai water heater ensures plenty of hot water. Association covers exterior maintenance and insurance. Quick possession possible, super clean, plus Cherry Creek Schools!
Location
State CO
County Arapahoe
Area Metro Denver
Zoning RR1A
Direction From Mississippi and Havana, east to Kingston Street, then south to Kingston Court
Rooms
Primary Bedroom Level Upper
Master Bedroom 16x13
Bedroom 2 Upper 13x11
Bedroom 3 Main 13x10
Interior
Interior Features Cathedral/Vaulted Ceilings, Open Floorplan, Walk-In Closet(s)
Heating Forced Air
Cooling Central Air
Fireplaces Type None
Fireplace false
Window Features Double Pane Windows
Appliance Dishwasher, Refrigerator, Washer, Dryer, Microwave, Disposal
Laundry Upper Level
Exterior
Garage Spaces 2.0
Utilities Available Electricity Available, Cable Available
Waterfront false
Roof Type Composition
Street Surface Paved
Porch Patio
Building
Lot Description Abuts Private Open Space
Faces East
Story 2
Sewer City Sewer, Public Sewer
Water City Water
Level or Stories Two
Structure Type Wood/Frame,Stucco
New Construction false
Schools
Elementary Schools Village East
Middle Schools Prairie
High Schools Overland
School District Cherry Creek 5
Others
HOA Fee Include Maintenance Structure,Hazard Insurance
Senior Community false
SqFt Source Assessor
Special Listing Condition Private Owner
Read Less
Want to know what your home might be worth? Contact us for a FREE valuation!

Our team is ready to help you sell your home for the highest possible price ASAP

Bought with Brokers Guild Real Estate






