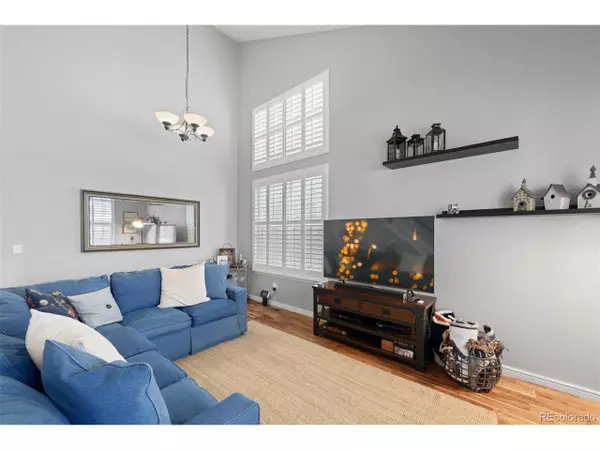$550,000
$550,000
For more information regarding the value of a property, please contact us for a free consultation.
9894 Centre Cir Parker, CO 80134
5 Beds
3 Baths
2,515 SqFt
Key Details
Sold Price $550,000
Property Type Single Family Home
Sub Type Residential-Detached
Listing Status Sold
Purchase Type For Sale
Square Footage 2,515 sqft
Subdivision Stonegate
MLS Listing ID 7178172
Sold Date 06/12/20
Bedrooms 5
Full Baths 3
HOA Fees $44/mo
HOA Y/N true
Abv Grd Liv Area 2,515
Originating Board REcolorado
Year Built 2003
Annual Tax Amount $4,029
Lot Size 5,227 Sqft
Acres 0.12
Property Description
Fabulous Stonegate home with elegant finishing's, inviting floor plan, and wonderfully kept backyard and patio area for entertaining or play. Welcoming front family room has plenty of natural light, high vaulted ceiling, plantation shutters, and gorgeous Acacia wide plank wood floors. Gourmet luxury kitchen features hickory cabinets, undermount granite composite farmhouse sink, custom oversized kitchen island, wine refrigerator, full size pantry cabinet and plenty of counter space for cooking or working. Huge dining room with gas fireplace connected to kitchen and outdoor entertaining area. Additional full bath and bed on main floor, currently used as a home office space. Spacious master suite paired with luxurious 5-piece bath and walk-in custom designed closet (baskets excluded, but extra rod will be left). Three additional bedrooms and full bath on the second floor, plus a sitting loft overlooking an elegant staircase. Unfinished basement offers additional 1,200 square feet - plenty of potential to remodel and customize to your liking. Private backyard is extremely well kept and features upper & lower deck and large fenced-in area, perfect for those looking to entertain or play outside. Don't miss out on this gorgeous Stonegate home with decadent details throughout!
Location
State CO
County Douglas
Community Tennis Court(S), Hiking/Biking Trails
Area Metro Denver
Zoning PDU
Direction Jordan Rd to Northgate Dr. Northgate Drive to Keystone Blvd. Left on Keystone to Centre Cir, go past Stonebriar Dr and its the 2nd house on the right.
Rooms
Basement Unfinished, Built-In Radon, Radon Test Available, Sump Pump
Primary Bedroom Level Upper
Master Bedroom 16x15
Bedroom 2 Upper 14x13
Bedroom 3 Main 14x10
Bedroom 4 Upper 11x10
Bedroom 5 Upper 11x10
Interior
Interior Features Eat-in Kitchen, Cathedral/Vaulted Ceilings, Open Floorplan, Pantry, Walk-In Closet(s), Loft, Kitchen Island
Heating Forced Air, Humidity Control
Cooling Central Air, Ceiling Fan(s)
Fireplaces Type Gas, Family/Recreation Room Fireplace, Single Fireplace
Fireplace true
Window Features Window Coverings,Double Pane Windows
Appliance Self Cleaning Oven, Double Oven, Dishwasher, Refrigerator, Bar Fridge, Washer, Dryer, Microwave, Disposal
Laundry Upper Level
Exterior
Garage Spaces 2.0
Fence Fenced
Community Features Tennis Court(s), Hiking/Biking Trails
Utilities Available Electricity Available, Cable Available
Waterfront false
Roof Type Composition
Street Surface Paved
Porch Patio, Deck
Building
Lot Description Gutters, Lawn Sprinkler System
Faces West
Story 2
Sewer City Sewer, Public Sewer
Water City Water
Level or Stories Two
Structure Type Wood/Frame
New Construction false
Schools
Elementary Schools Mammoth Heights
Middle Schools Sierra
High Schools Chaparral
School District Douglas Re-1
Others
HOA Fee Include Trash
Senior Community false
SqFt Source Assessor
Special Listing Condition Private Owner
Read Less
Want to know what your home might be worth? Contact us for a FREE valuation!

Our team is ready to help you sell your home for the highest possible price ASAP

Bought with RIVENDELL REAL ESTATE






