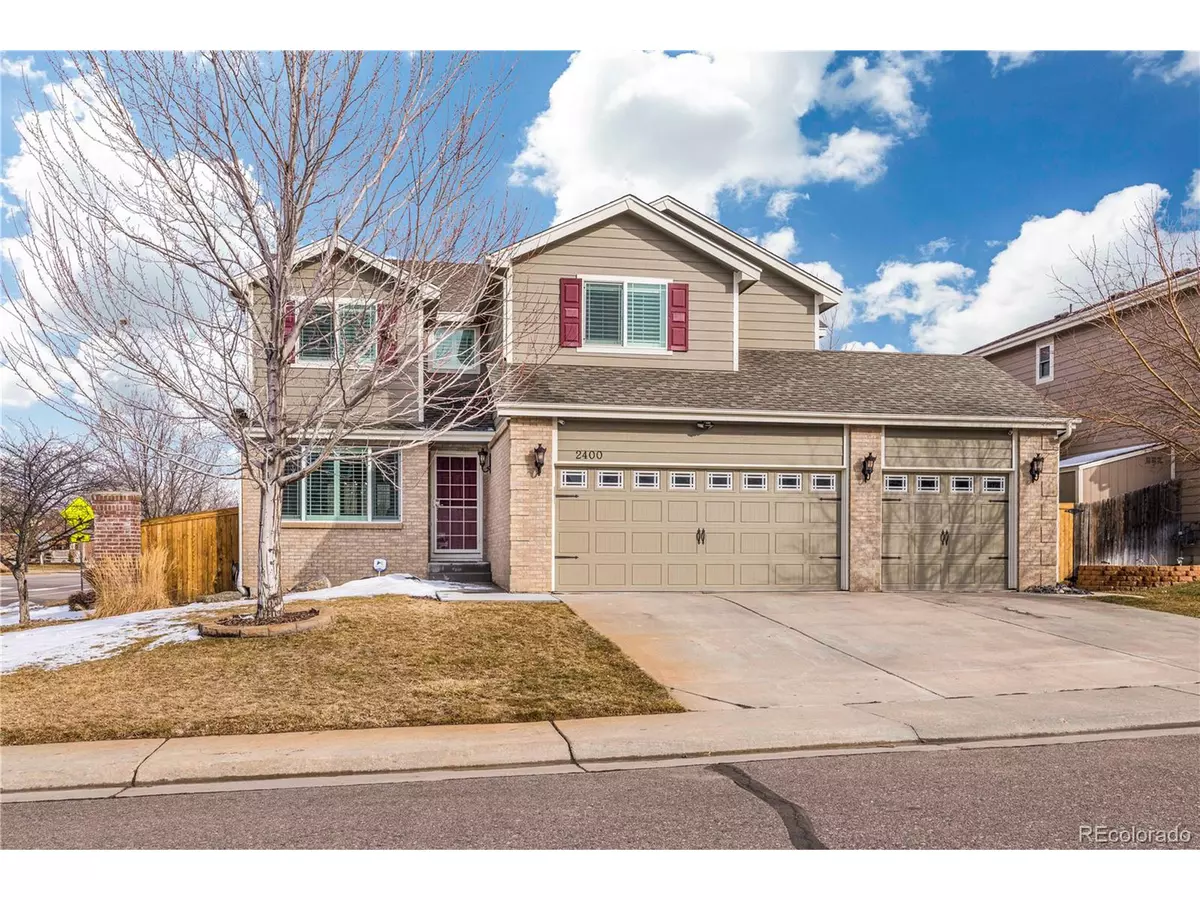$479,500
$489,000
1.9%For more information regarding the value of a property, please contact us for a free consultation.
2400 S Halifax Way Aurora, CO 80013
3 Beds
4 Baths
3,000 SqFt
Key Details
Sold Price $479,500
Property Type Single Family Home
Sub Type Residential-Detached
Listing Status Sold
Purchase Type For Sale
Square Footage 3,000 sqft
Subdivision Sterling Hills
MLS Listing ID 5596662
Sold Date 04/21/20
Bedrooms 3
Full Baths 2
Half Baths 1
Three Quarter Bath 1
HOA Fees $17/ann
HOA Y/N true
Abv Grd Liv Area 2,002
Originating Board REcolorado
Year Built 2000
Annual Tax Amount $3,522
Lot Size 6,098 Sqft
Acres 0.14
Property Description
Find your dream home in this 3 Bed 4 Bath, located steps from the Conservatory and miles of trails. Enjoy 3 large bedrooms opening up to a big loft that can be used as a living area or office. The loft overlooks a two story living room with vaulted ceilings and a granite gas fireplace. Beautifully updated modern kitchen with granite counter tops, white honeycomb tile and stainless steel appliances. Huge finished basement with wet bar, gorgeous bathroom, and large entertaining area. 3 car garage. Fenced in back yard backing up to walking trail. Hot tub included! 2019 Updates include kitchen, all new interior paint, custom kitchen bench, new dishwasher, garage fan. New exterior paint, remodeled master bath, new insulated garage door, all new in 2016. New windows in 2015. Matching granite counter tops throughout and granite high top table and stools included. Plantation shutters. Heated bathroom floor. Tank-less water heater. Whole house humidifier. Hot tub and granite table in basement included. New washer/dryer.
Location
State CO
County Arapahoe
Area Metro Denver
Zoning RZSFD
Rooms
Basement Partial, Partially Finished
Primary Bedroom Level Upper
Bedroom 2 Upper
Bedroom 3 Upper
Interior
Heating Forced Air
Cooling Central Air
Fireplaces Type Insert, Gas, Family/Recreation Room Fireplace, Single Fireplace
Fireplace true
Appliance Self Cleaning Oven, Dishwasher, Refrigerator, Washer, Dryer
Laundry Main Level
Exterior
Garage Spaces 3.0
Fence Fenced
Waterfront false
Roof Type Composition
Handicap Access Level Lot
Porch Patio
Building
Lot Description Level
Story 2
Sewer City Sewer, Public Sewer
Water City Water
Level or Stories Two
Structure Type Wood Siding
New Construction false
Schools
Elementary Schools Side Creek
Middle Schools Mrachek
High Schools Rangeview
School District Adams-Arapahoe 28J
Others
HOA Fee Include Trash
Senior Community false
SqFt Source Assessor
Special Listing Condition Private Owner
Read Less
Want to know what your home might be worth? Contact us for a FREE valuation!

Our team is ready to help you sell your home for the highest possible price ASAP

Bought with Madison & Company Properties






