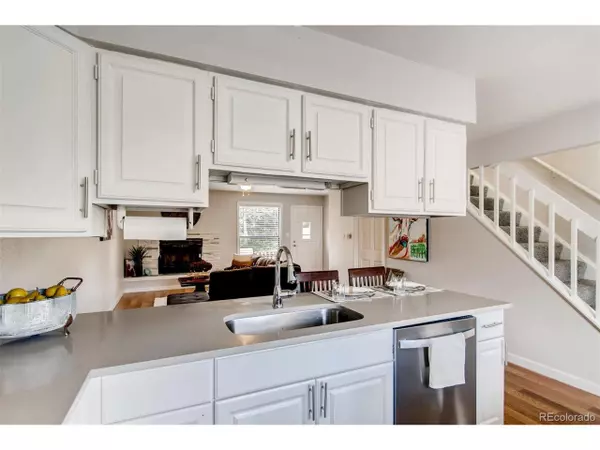$429,000
$439,500
2.4%For more information regarding the value of a property, please contact us for a free consultation.
1109 8th St #9 Golden, CO 80403
2 Beds
3 Baths
1,188 SqFt
Key Details
Sold Price $429,000
Property Type Townhouse
Sub Type Attached Dwelling
Listing Status Sold
Purchase Type For Sale
Square Footage 1,188 sqft
Subdivision Downtown Golden
MLS Listing ID 6872318
Sold Date 11/26/19
Style Contemporary/Modern
Bedrooms 2
Full Baths 1
Half Baths 1
Three Quarter Bath 1
HOA Fees $200/mo
HOA Y/N true
Abv Grd Liv Area 1,188
Originating Board REcolorado
Year Built 1983
Annual Tax Amount $2,469
Lot Size 435 Sqft
Acres 0.01
Property Description
Just reduced, owner found another place to buy and is motivated. Come live in Downtown Golden, walk everywhere from here. Great centralized location, easy access to CSM, NREL, busline just a few blocks away to Boulder, Denver and easy access to Hwy 93, Hwy 58 to 1-70. This townhouse is move in ready. Completely remodeled from head to toe. You will love the new kitchen appliances, flooring, quartz counter top and beautiful back splash. The living room is inviting with new stone fireplace and lighting. Freshly painted interior with new baseboard throughout the home. New carpet up the stairs leading to bedrooms, Updated bathrooms with new tile flooring, new toilets, new vanities and lighting. Move in Ready and sooooo close to School of Mines and NREL. Walk to dinner and along the creek.
Location
State CO
County Jefferson
Area Metro Denver
Direction Hwy 58 to Washington go to 9th right to Illinois and turn on 8th left. Parking is a premium and you mat want to park on 10th and walk to 8th and Illinois Townhome in the alley with red stairs or park on 8th and walk down the stairs on Illinois and come see this great home.
Rooms
Basement Partial, Partially Finished
Primary Bedroom Level Upper
Bedroom 2 Upper
Interior
Interior Features Open Floorplan, Kitchen Island
Heating Forced Air, Wood Stove
Cooling Central Air
Fireplaces Type Living Room, Single Fireplace
Fireplace true
Appliance Dishwasher, Refrigerator, Washer, Dryer, Microwave
Laundry In Basement
Exterior
Garage Spaces 1.0
Utilities Available Natural Gas Available, Electricity Available, Cable Available
View Mountain(s)
Roof Type Composition
Street Surface Paved
Porch Patio
Building
Lot Description Abuts Public Open Space
Faces South
Story 2
Foundation Slab
Sewer City Sewer, Public Sewer
Water City Water
Level or Stories Two
Structure Type Wood/Frame,Stucco,Concrete
New Construction false
Schools
Elementary Schools Mitchell
Middle Schools Bell
High Schools Golden
School District Jefferson County R-1
Others
HOA Fee Include Trash,Snow Removal,Maintenance Structure,Hazard Insurance
Senior Community false
SqFt Source Assessor
Special Listing Condition Private Owner
Read Less
Want to know what your home might be worth? Contact us for a FREE valuation!

Our team is ready to help you sell your home for the highest possible price ASAP

Bought with RE/MAX ALLIANCE






