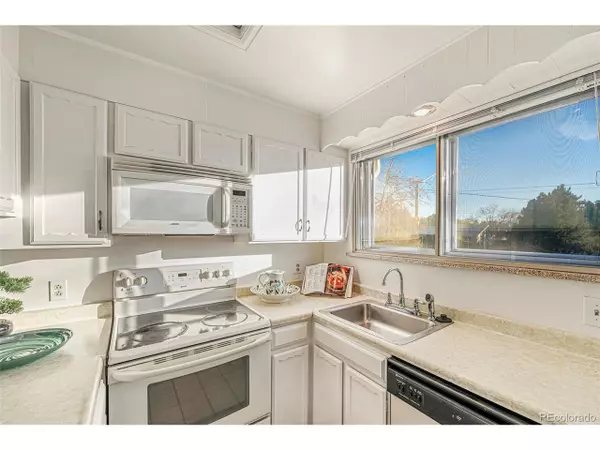$370,000
$360,100
2.7%For more information regarding the value of a property, please contact us for a free consultation.
2640 S Sheridan Ct Lakewood, CO 80227
2 Beds
2 Baths
1,404 SqFt
Key Details
Sold Price $370,000
Property Type Townhouse
Sub Type Attached Dwelling
Listing Status Sold
Purchase Type For Sale
Square Footage 1,404 sqft
Subdivision Vista Grande
MLS Listing ID 5344309
Sold Date 01/18/22
Style Contemporary/Modern
Bedrooms 2
Full Baths 1
Half Baths 1
HOA Fees $454/mo
HOA Y/N true
Abv Grd Liv Area 1,404
Originating Board REcolorado
Year Built 1967
Annual Tax Amount $1,724
Lot Size 871 Sqft
Acres 0.02
Property Description
Welcome to this spacious townhome with an attached 1-car garage, located in Lakewood's desirable Harvey Park neighborhood! Upon entering the home off the charming front patio, you'll fall in love with the open floor plan with an abundance of natural light streaming in through the large windows. The living spaces provide plenty of room for entertaining, while the main family room features a wood burning fireplace providing the perfect place to cozy up on a cool Colorado evening. The family room overlooks the formal dining area, featuring plenty of space to host dinner parties, while the open concept design allows you to remain connected to what's happening around the main level. Off of the formal dining room, the HUGE covered rooftop deck allots for the ideal outdoor space for extending entertainment to the outdoors. Step into the light and airy kitchen, perfect for fashioning your next culinary creation. Continue downstairs to view your new primary bedroom, large second bedroom and full bath. With its countless list of benefits, this ideal location is near a wealth of shopping/dining/entertainment options, close proximity to Bear Creek Trail, and access to the clubhouse (no charge!) with an outdoor entertaining area, brand new outdoor movie equipment, BBQ, and lots of seating, the only thing missing is you!
Location
State CO
County Jefferson
Community Clubhouse
Area Metro Denver
Rooms
Primary Bedroom Level Lower
Bedroom 2 Basement
Interior
Interior Features Eat-in Kitchen, Open Floorplan, Walk-In Closet(s)
Heating Hot Water
Cooling Evaporative Cooling
Fireplaces Type Family/Recreation Room Fireplace, Single Fireplace
Fireplace true
Appliance Dishwasher, Refrigerator, Washer, Dryer, Microwave
Laundry Main Level
Exterior
Exterior Feature Balcony
Garage Spaces 1.0
Community Features Clubhouse
Utilities Available Electricity Available
Waterfront false
Roof Type Tile
Street Surface Paved
Porch Patio, Deck
Building
Story 2
Sewer City Sewer, Public Sewer
Water City Water
Level or Stories Bi-Level
Structure Type Other
New Construction false
Schools
Elementary Schools Westgate
Middle Schools Carmody
High Schools Bear Creek
School District Jefferson County R-1
Others
HOA Fee Include Trash,Snow Removal,Water/Sewer,Hazard Insurance
Senior Community false
SqFt Source Assessor
Special Listing Condition Other Owner
Read Less
Want to know what your home might be worth? Contact us for a FREE valuation!

Our team is ready to help you sell your home for the highest possible price ASAP







