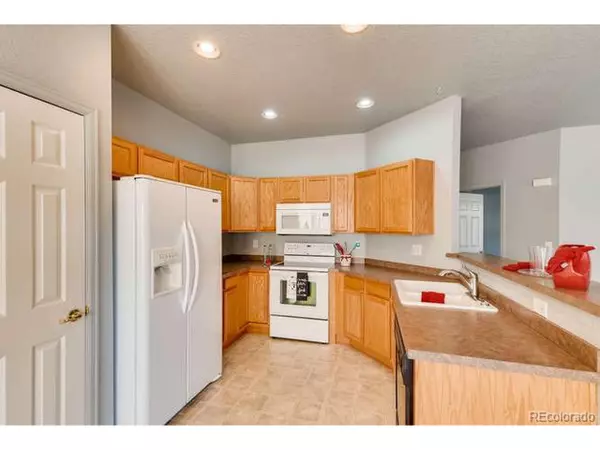$325,000
$325,000
For more information regarding the value of a property, please contact us for a free consultation.
13839 Legend Trl #101 Broomfield, CO 80023
2 Beds
2 Baths
1,335 SqFt
Key Details
Sold Price $325,000
Property Type Townhouse
Sub Type Attached Dwelling
Listing Status Sold
Purchase Type For Sale
Square Footage 1,335 sqft
Subdivision Broomfield
MLS Listing ID 6563784
Sold Date 02/07/20
Style Ranch
Bedrooms 2
Full Baths 2
HOA Fees $208/mo
HOA Y/N true
Abv Grd Liv Area 1,335
Originating Board REcolorado
Year Built 2001
Annual Tax Amount $1,767
Property Description
What a super unit! Located in the desirable neighborhood of the Broadlands - what a great place to call home! Ground floor living with 2 bedrooms and 2 baths. Fresh light and bright interior paint and new carpet. All appliances stay. Door out of kitchen area onto front patio area makes for great entertaining options! Sliding doors off the master to the side patio for additional outdoor living! Abundance of storage including large walk in closet off maser and multiple additional shelves placed just where they're needed! Large 2 car attached garage means no scraping ice off of your windshield this winter! HOA covers snow removal and excellent outside maintainance! Numerous walking trails and beautiful mature trees throughout community plus a beautiful clubhouse just south of property on Legends Trail. Close to Paul Derda Recreation Center, shopping and dining. This end unit is sure to please!
Location
State CO
County Broomfield
Community Clubhouse, Pool
Area Broomfield
Zoning PUD
Direction From 136th and Lowell * North on Lowell * East on Broadlands * Round circle to head north * North on Legends * Stay north to unit.
Rooms
Basement None
Primary Bedroom Level Main
Bedroom 2 Main
Interior
Interior Features Eat-in Kitchen, Walk-In Closet(s)
Heating Forced Air
Cooling Central Air
Appliance Self Cleaning Oven, Dishwasher, Refrigerator, Washer, Dryer, Microwave, Disposal
Laundry Main Level
Exterior
Garage Spaces 2.0
Community Features Clubhouse, Pool
Utilities Available Natural Gas Available, Electricity Available, Cable Available
Waterfront false
Roof Type Composition
Street Surface Paved
Handicap Access No Stairs
Porch Patio
Building
Lot Description Corner Lot, Near Golf Course
Story 1
Sewer City Sewer, Public Sewer
Water City Water
Level or Stories One
Structure Type Wood/Frame,Stone,Other
New Construction false
Schools
Elementary Schools Meridian
Middle Schools Westlake
High Schools Legacy
School District Adams 12 5 Star Schl
Others
HOA Fee Include Trash,Snow Removal,Maintenance Structure,Water/Sewer
Senior Community false
SqFt Source Assessor
Special Listing Condition Private Owner
Read Less
Want to know what your home might be worth? Contact us for a FREE valuation!

Our team is ready to help you sell your home for the highest possible price ASAP

Bought with Spruce Homes & Realty






