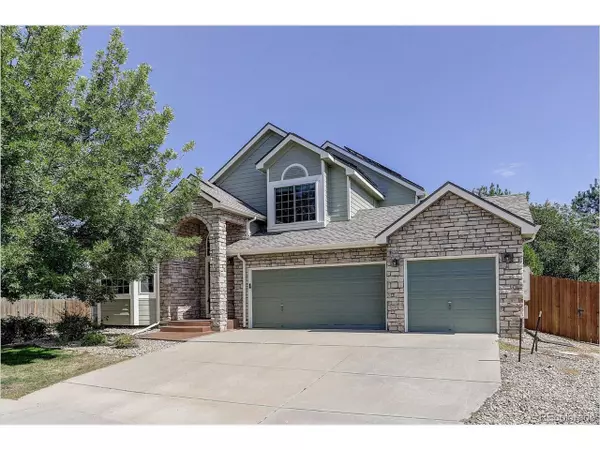$515,000
$530,000
2.8%For more information regarding the value of a property, please contact us for a free consultation.
806 W 127th Ct Westminster, CO 80234
4 Beds
3 Baths
3,022 SqFt
Key Details
Sold Price $515,000
Property Type Single Family Home
Sub Type Residential-Detached
Listing Status Sold
Purchase Type For Sale
Square Footage 3,022 sqft
Subdivision Home Farm
MLS Listing ID 8327774
Sold Date 01/15/20
Style Contemporary/Modern
Bedrooms 4
Full Baths 2
Half Baths 1
HOA Fees $42/ann
HOA Y/N true
Abv Grd Liv Area 2,300
Originating Board REcolorado
Year Built 1997
Annual Tax Amount $2,640
Lot Size 0.390 Acres
Acres 0.39
Property Description
Awesome 2 story home offering 4 bedrooms & 3 baths in Home Farm neighborhood on a huge lot with over 17,000 square feet! Nicely located on a quiet cul-de-sac. This lovingly cared for home was built in 1997 includes 3,022 finished square feet! Gorgeous fireplace & built in shelves, the two story family room has a sliding door to the deck and back yard. Main floor master boasts an updated bathroom and large walk-in closet. Three bedrooms upstairs with a full bathroom boasting with double sinks. The finish basement has additional study and workout room for privacy! The back yard has a spacious covered deck and side patio for additional seating - lushly landscaped with apple & cherry trees, and plenty of foliage. New roof in 2019. Solar panels for huge energy savings! Community includes outdoor pool, tennis courts, and huge park in the center of neighborhood. Super close to the Orchard Mall & Denver Outlets, tons of restaurants & theaters. EZ access to I-25. See it for yourself!
Location
State CO
County Adams
Community Tennis Court(S), Hot Tub, Pool
Area Metro Denver
Zoning RES
Direction From Huron & 120th Ave, head North to Home Farm Ave, go west to Home Farm Drive, turn north to 127th Court. Turn east to go straight into cup-de-sac.
Rooms
Basement Partial, Partially Finished, Crawl Space, Structural Floor
Primary Bedroom Level Main
Master Bedroom 15x13
Bedroom 2 Upper
Bedroom 3 Upper
Bedroom 4 Upper
Interior
Interior Features Eat-in Kitchen, Cathedral/Vaulted Ceilings, Pantry, Walk-In Closet(s), Kitchen Island
Heating Forced Air
Cooling Central Air, Ceiling Fan(s)
Fireplaces Type Gas, Gas Logs Included, Family/Recreation Room Fireplace, Single Fireplace
Fireplace true
Window Features Window Coverings,Double Pane Windows
Appliance Dishwasher, Refrigerator, Dryer, Microwave, Disposal
Exterior
Garage Spaces 3.0
Fence Fenced
Community Features Tennis Court(s), Hot Tub, Pool
Utilities Available Natural Gas Available, Electricity Available, Cable Available
Waterfront false
Roof Type Composition
Street Surface Paved
Porch Patio
Building
Lot Description Gutters, Lawn Sprinkler System, Cul-De-Sac
Faces West
Story 2
Sewer City Sewer, Public Sewer
Water City Water
Level or Stories Two
Structure Type Wood/Frame,Stone,Wood Siding
New Construction false
Schools
Elementary Schools Arapahoe Ridge
Middle Schools Silver Hills
High Schools Mountain Range
School District Adams 12 5 Star Schl
Others
HOA Fee Include Trash
Senior Community false
SqFt Source Assessor
Special Listing Condition Private Owner
Read Less
Want to know what your home might be worth? Contact us for a FREE valuation!

Our team is ready to help you sell your home for the highest possible price ASAP

Bought with Colorado Realty Pros






