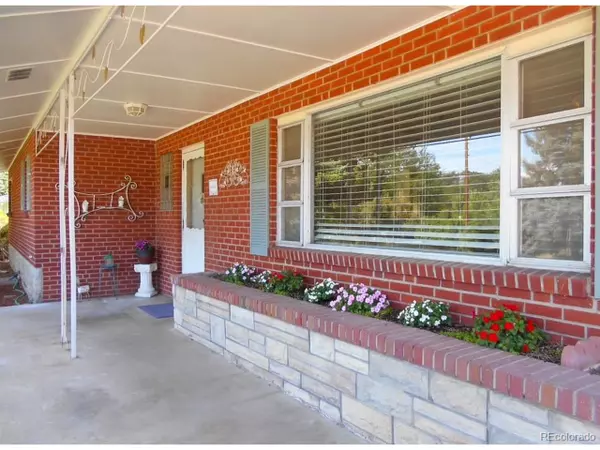$457,800
$489,000
6.4%For more information regarding the value of a property, please contact us for a free consultation.
1865 Ward Ct Lakewood, CO 80215
3 Beds
2 Baths
1,995 SqFt
Key Details
Sold Price $457,800
Property Type Single Family Home
Sub Type Residential-Detached
Listing Status Sold
Purchase Type For Sale
Square Footage 1,995 sqft
Subdivision Applewood
MLS Listing ID 3167918
Sold Date 10/25/19
Style Ranch
Bedrooms 3
Full Baths 1
Half Baths 1
HOA Y/N false
Abv Grd Liv Area 1,995
Originating Board REcolorado
Year Built 1954
Annual Tax Amount $2,823
Lot Size 0.290 Acres
Acres 0.29
Property Description
**NEW PRICE** This fine, Applewood Hills, home sits on a large, secluded , park-like lot with lots of mature trees. 3 BR, 2 BA, inviting living room (w/fireplace), adjacent dining area, charming kitchen with breakfast nook, spacious family room on the back of the house w/ french doors connecting to flex space ready to serve as a home office/study/sunroom..you decide! At this LOWER price you can bring your personal touches or completely remodel to make this home yours! Boasts an over-sized, two car garage with a workshop area, outdoor RV/boat/"toy" storage & plenty of off-street parking. Close to Colorado Mills, restaurants, shopping, walking/biking trails and more!!! Easy highway access-minutes from the foothills or downtown Denver. Limited opportunity to own in this coveted neighborhood! Don't miss out!
***There is approx. additional 200sf added to family room not reflected in the MLS. Listing Broker is related to Seller.
>>>>>OPEN HOUSE: Sun Sept 1st 11am-2pm<<<<<
Location
State CO
County Jefferson
Area Metro Denver
Zoning RES
Rooms
Other Rooms Outbuildings
Basement None
Primary Bedroom Level Main
Bedroom 2 Main
Bedroom 3 Main
Interior
Interior Features Eat-in Kitchen
Heating Forced Air, Wood Stove
Cooling Evaporative Cooling
Fireplaces Type Living Room, Single Fireplace
Fireplace true
Window Features Skylight(s)
Appliance Dishwasher, Refrigerator, Washer, Dryer, Microwave
Exterior
Garage RV/Boat Parking
Garage Spaces 2.0
Fence Fenced
Utilities Available Natural Gas Available, Cable Available
Waterfront false
Roof Type Composition
Street Surface Paved
Parking Type RV/Boat Parking
Building
Lot Description Gutters
Story 1
Sewer City Sewer, Public Sewer
Water City Water, Well
Level or Stories One
Structure Type Wood/Frame,Brick/Brick Veneer
New Construction false
Schools
Elementary Schools Stober
Middle Schools Everitt
High Schools Wheat Ridge
School District Jefferson County R-1
Others
Senior Community false
SqFt Source Appraiser
Special Listing Condition Private Owner
Read Less
Want to know what your home might be worth? Contact us for a FREE valuation!

Our team is ready to help you sell your home for the highest possible price ASAP

Bought with RE/MAX PROFESSIONALS






