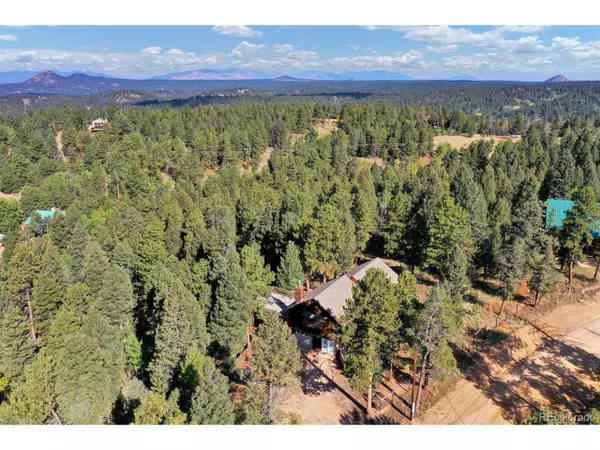$431,000
$450,000
4.2%For more information regarding the value of a property, please contact us for a free consultation.
218 Blue Mesa Dr Divide, CO 80814
4 Beds
2 Baths
2,592 SqFt
Key Details
Sold Price $431,000
Property Type Single Family Home
Sub Type Residential-Detached
Listing Status Sold
Purchase Type For Sale
Square Footage 2,592 sqft
Subdivision Highland Lakes
MLS Listing ID 8111843
Sold Date 01/27/22
Bedrooms 4
Full Baths 2
HOA Fees $6/ann
HOA Y/N true
Abv Grd Liv Area 1,485
Originating Board REcolorado
Year Built 1983
Annual Tax Amount $1,241
Lot Size 1.860 Acres
Acres 1.86
Property Description
Mountain home in Highland Lakes community. 4 bedrooms (one has been used as work out room), office (could be photo studio or storage) and work out/craft room (no windows in office or craft room). Large Great Room with pellet stove is open to kitchen & dining area with access to nice size deck off the back of the house. Main level also includes three bedrooms and two full baths. Downstairs walks out from family room area and includes family room, bedroom, laundry, office, multi-purpose/craft room and garage. Some updating has been done with opportunity for your personal touch. Sits on 1.86 acres with access to Highland Lakes ponds/fishing (owners permit required).
Location
State CO
County Teller
Community Clubhouse
Area Out Of Area
Zoning R-1
Direction Hwy 24 West to Divide. At light turn right. Veer left and take to Highland Lakes. Turn left onto Blue Mesa. House will be down on right.
Rooms
Primary Bedroom Level Main
Master Bedroom 13x14
Bedroom 2 Main 12x11
Bedroom 3 Lower 9x14
Bedroom 4 Main 9x12
Interior
Interior Features Study Area, Eat-in Kitchen, Open Floorplan, Kitchen Island
Heating Baseboard
Cooling Ceiling Fan(s)
Fireplaces Type Gas Logs Included, Electric, Living Room, Pellet Stove, Single Fireplace
Fireplace true
Appliance Dishwasher, Refrigerator
Exterior
Garage Spaces 1.0
Fence Partial
Community Features Clubhouse
Utilities Available Natural Gas Available, Electricity Available
Waterfront false
View Mountain(s)
Roof Type Composition
Street Surface Dirt
Porch Deck
Building
Lot Description Wooded
Story 2
Foundation Slab
Sewer Septic, Septic Tank
Level or Stories Two
Structure Type Wood Siding
New Construction false
Schools
Elementary Schools Summit
Middle Schools Woodland Park
High Schools Woodland Park
School District Woodland Park Re-2
Others
Senior Community false
SqFt Source Assessor
Special Listing Condition Private Owner
Read Less
Want to know what your home might be worth? Contact us for a FREE valuation!

Our team is ready to help you sell your home for the highest possible price ASAP

Bought with NON MLS PARTICIPANT






