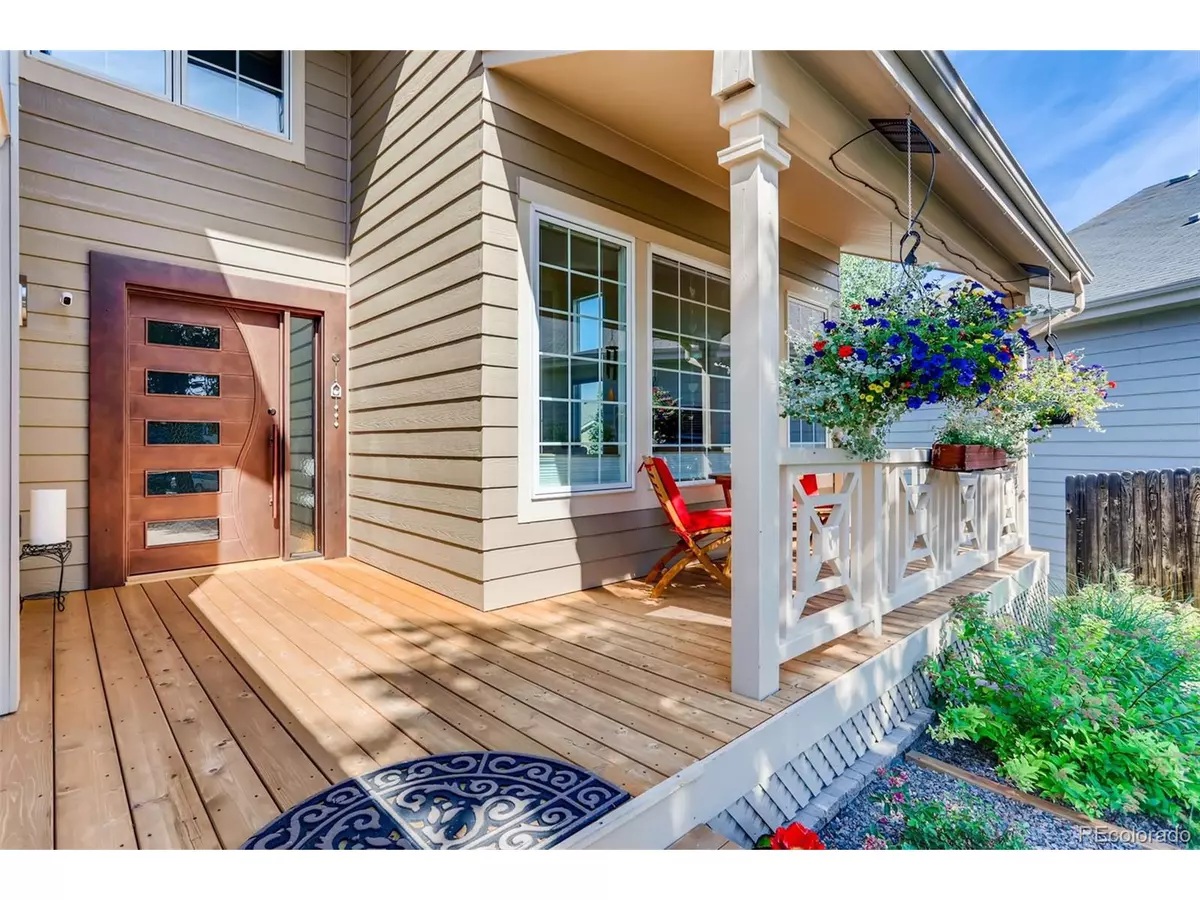$890,000
$799,900
11.3%For more information regarding the value of a property, please contact us for a free consultation.
9324 Cody Dr Westminster, CO 80021
7 Beds
5 Baths
3,753 SqFt
Key Details
Sold Price $890,000
Property Type Single Family Home
Sub Type Residential-Detached
Listing Status Sold
Purchase Type For Sale
Square Footage 3,753 sqft
Subdivision Sunstream
MLS Listing ID 6039506
Sold Date 09/17/21
Style Contemporary/Modern
Bedrooms 7
Full Baths 2
Half Baths 1
Three Quarter Bath 2
HOA Fees $42/qua
HOA Y/N true
Abv Grd Liv Area 2,213
Originating Board REcolorado
Year Built 1996
Annual Tax Amount $3,254
Lot Size 0.310 Acres
Acres 0.31
Property Description
Exquisite. Immaculate. Serene. WOW! These are the first words that will come to mind when you see this home, yard and views. Whether you work from home or want to host family or friends, space abounds for all! You will stroll past flowers on the front porch(with its new cedar planks-2020)on your way to an elegant, modern, & custom door. As you enter, vaulted ceilings & loads of light from an abundance of windows welcome you home. A gourmet kitchen featuring Bosch appliances & soft close drawers & doors reflect that no detail was missed. Your entertaining will truly be first class!**The main-floor master suite is a luxurious retreat! Enjoy Mountain views & an ensuite that includes an amazing soaker tub, custom shower & a walk-in closet with custom built-in's**Your main floor is where you can gather in an oversized living room & dedicated dining room. The kitchen & dining have added warmth, literally, with a two-sided fireplace**The mudroom closets offer great storage options**The upper level adds a loft, two more bedrooms & a Jack-n-Jill bathroom**The BASEMENT (finished in 2018) with WALK-OUT access to the backyard from two different rooms is a rare find! With a SECOND MASTER SUITE(including closet with built-ins, ensuite bathroom & walk-out access to the tranquil backyard), three additional bedrooms(one of which also has walk-out access to the backyard), a 3/4 bathroom & a laundry room with utility sink all in the basement, there is a lot of flexibility in how you can utilize the space to meet your needs**Enjoy OUTDOOR LIVING at its best! Your private, lush backyard with multiple seating areas make this an entertainer's dream! The MOUNTAIN VIEWS from the composite deck are breathtaking. The lovely flowers on the deck(all on a drip line for easy maintenance) & retractable awning(with remote) create an oasis any time of day. Natural gas stub for grill is also on the deck**All potted flowers stay for you to enjoy!**New Electrical panel 2018, New roof 2019. See 3DTours
Location
State CO
County Jefferson
Area Metro Denver
Zoning SFR
Direction From Wadsworth Pkwy, turn West onto N. Independence Dr., then left(South) onto W. 94th Ave, then Right(West) onto Cody Dr. Home is 5th house on the right at the end of the culdesac.
Rooms
Basement Full, Partially Finished, Crawl Space, Walk-Out Access, Sump Pump
Primary Bedroom Level Main
Master Bedroom 13x17
Bedroom 2 Basement
Bedroom 3 Upper 12x14
Bedroom 4 Upper 11x13
Bedroom 5 Basement
Interior
Interior Features Eat-in Kitchen, Cathedral/Vaulted Ceilings, Open Floorplan, Pantry, Walk-In Closet(s), Loft, Jack & Jill Bathroom, Kitchen Island
Heating Forced Air, Baseboard, Humidity Control
Cooling Central Air, Ceiling Fan(s), Attic Fan
Fireplaces Type Gas, Kitchen, Dining Room, Single Fireplace
Fireplace true
Window Features Window Coverings
Appliance Dishwasher, Refrigerator, Washer, Dryer, Microwave, Disposal
Laundry In Basement
Exterior
Garage Spaces 3.0
Fence Fenced
Utilities Available Natural Gas Available, Electricity Available, Cable Available
Waterfront false
View Mountain(s)
Roof Type Fiberglass
Street Surface Paved
Porch Patio, Deck
Building
Lot Description Gutters, Lawn Sprinkler System, Cul-De-Sac, Abuts Private Open Space
Faces East
Story 2
Sewer City Sewer, Public Sewer
Water City Water
Level or Stories Two
Structure Type Wood/Frame,Stone,Other
New Construction false
Schools
Elementary Schools Lukas
Middle Schools Wayne Carle
High Schools Standley Lake
School District Jefferson County R-1
Others
HOA Fee Include Trash
Senior Community false
SqFt Source Assessor
Special Listing Condition Private Owner
Read Less
Want to know what your home might be worth? Contact us for a FREE valuation!

Our team is ready to help you sell your home for the highest possible price ASAP

Bought with Keller Williams Advantage Realty LLC






