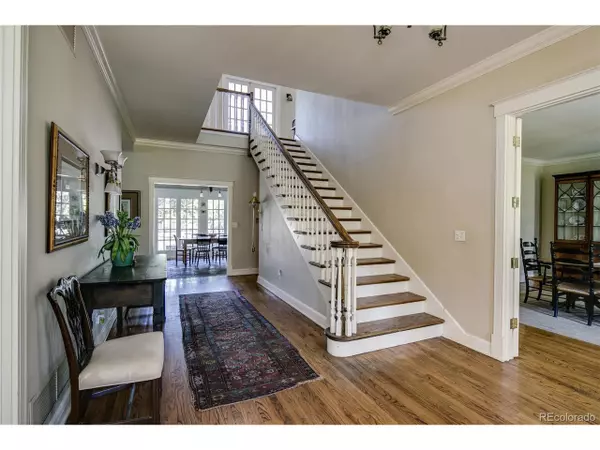$2,021,000
$2,395,000
15.6%For more information regarding the value of a property, please contact us for a free consultation.
5750 S Steele St Greenwood Village, CO 80121
4 Beds
5 Baths
5,612 SqFt
Key Details
Sold Price $2,021,000
Property Type Single Family Home
Sub Type Residential-Detached
Listing Status Sold
Purchase Type For Sale
Square Footage 5,612 sqft
Subdivision Greenwood Village
MLS Listing ID 4694806
Sold Date 10/22/19
Bedrooms 4
Full Baths 1
Half Baths 1
Three Quarter Bath 3
HOA Y/N false
Abv Grd Liv Area 4,635
Originating Board REcolorado
Year Built 1982
Annual Tax Amount $11,265
Lot Size 2.220 Acres
Acres 2.22
Property Description
Modeled after a gracious, antebellum 1820's farmhouse in Cheraw, South Carolina, this beautiful colonial 2-story home, set on a gently rolling 2.2 acre site on a country lane in the coveted, rural heart of Greenwood Village is the perfect marriage of an idyllic country setting w/ all of the conveniences of city living. The southern charm of the welcoming front porch opens to a fabulous foyer & center hall plan. The ease, comfort & grace of all levels of the home are highlighted by careful attention to detail, from the timeless staircase to the hardwood & brick flooring, to the custom milled moldings, to the antique brass sconces & chandeliers, to the expansive, relaxed porches. The main floor of the residence has a significant & impressive family room w/ wet bar, a brick fireplace & a series of French doors overlooking the fabulous back porch, pool, patio & yard. Adjacent to the foyer is a handsome study w/ built-in bookcases & a lovely formal dining room w/ built-in corner cupboards.
Location
State CO
County Arapahoe
Area Metro Denver
Zoning GR2.5
Direction University Boulevard to Orchard, east one block to South Long Lane, then north one block to the stop sign, then east on East Long Road approximately 2 blocks to South Steele Street, then north on South Steele Street one block to the property.
Rooms
Basement Partial, Partially Finished
Primary Bedroom Level Upper
Master Bedroom 23x14
Bedroom 2 Upper 15x13
Bedroom 3 Upper 15x13
Bedroom 4 Upper 11x12
Interior
Interior Features Eat-in Kitchen, Cathedral/Vaulted Ceilings, Walk-In Closet(s), Wet Bar
Heating Forced Air
Cooling Central Air
Fireplaces Type Gas, Gas Logs Included, Family/Recreation Room Fireplace, Single Fireplace
Fireplace true
Appliance Dishwasher, Refrigerator, Washer, Dryer, Microwave, Disposal
Laundry Main Level
Exterior
Exterior Feature Gas Grill
Garage Spaces 3.0
Fence Fenced
Pool Private
Utilities Available Natural Gas Available, Electricity Available, Cable Available
Waterfront false
Roof Type Other
Street Surface Dirt
Porch Patio
Private Pool true
Building
Lot Description Lawn Sprinkler System, Corner Lot, Sloped
Faces Southwest
Story 2
Sewer Septic, Septic Tank
Water City Water
Level or Stories Two
Structure Type Wood/Frame,Wood Siding
New Construction false
Schools
Elementary Schools Field
Middle Schools Newton
High Schools Littleton
School District Littleton 6
Others
Senior Community false
SqFt Source Assessor
Special Listing Condition Private Owner
Read Less
Want to know what your home might be worth? Contact us for a FREE valuation!

Our team is ready to help you sell your home for the highest possible price ASAP

Bought with NON MLS PARTICIPANT






