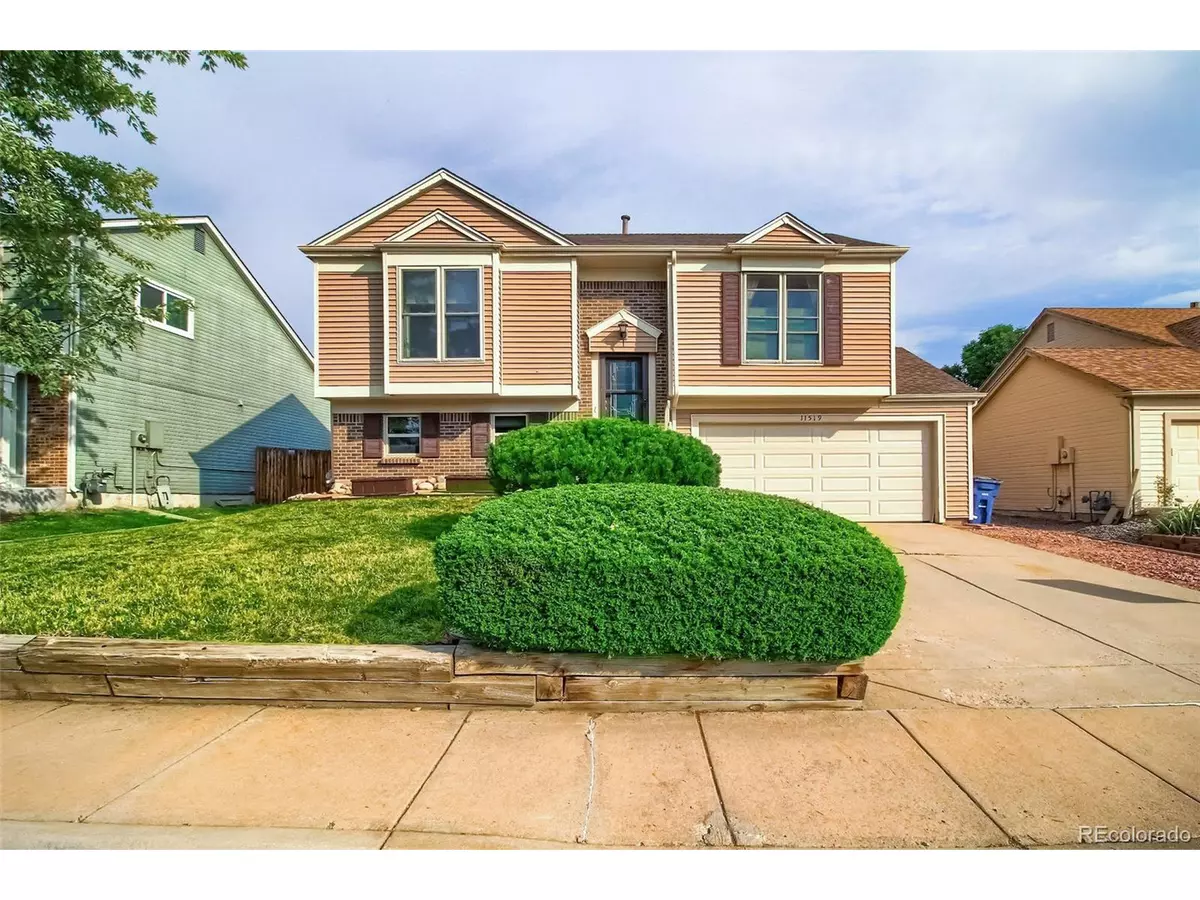$468,000
$450,000
4.0%For more information regarding the value of a property, please contact us for a free consultation.
11519 W 103rd Ave Westminster, CO 80021
3 Beds
2 Baths
1,437 SqFt
Key Details
Sold Price $468,000
Property Type Single Family Home
Sub Type Residential-Detached
Listing Status Sold
Purchase Type For Sale
Square Footage 1,437 sqft
Subdivision Countryside Flg #10
MLS Listing ID 2064729
Sold Date 11/10/21
Bedrooms 3
Full Baths 1
Three Quarter Bath 1
HOA Y/N false
Abv Grd Liv Area 1,437
Originating Board REcolorado
Year Built 1984
Annual Tax Amount $1,079
Lot Size 4,791 Sqft
Acres 0.11
Property Description
Pending Waiting for Earnest Money
Welcome to this well-loved home with an Unbeatable Location. If you love the outdoors and are searching for the convenience of trails, highways, and weekend adventures, this home is located in a desirable countryside neighborhood.
Adventure always awaits since this home is close to Standley Lake Regional Park, Wildlife Refuge, Westminster Hills Dog Park, Colorado Hills Open Space, and Rocky Mountain Greenway Trail.
Home is only minutes away from Walnut Creek Golf Preserve and has Easy access to Highway 36, Highway 93, West View Rec Center, Countryside Outdoor Pool, Local Shopping, and Dining. Just 2 miles from the Flatirons Mall and the halfway point between Denver and Boulder. You certainly don't want to miss this property!
The home features new laminate flooring in the living and dining room, two beds on the upper level, and a full bathroom. The living room has a bay window that brings in lots of natural light, and a kitchen with a seat-in island. Step out the deck and you will find a large fenced-in backyard with a mature tree, a large space great for entertaining or garden beds. Enjoy days & nights in your lovely flat & private backyard. The lower level features a family room/man cave or a reading room with built-in shelves, an additional bedroom, a dedicated laundry area, and a 3/4 Bathroom. Access to the attached 2 car garage is also in the lower level of the home. The homeowner is ok to leave furniture in the home so if you see any furniture you want to keep, please let us know. This home could be the perfect starter home or investment.
Location
State CO
County Jefferson
Area Metro Denver
Rooms
Primary Bedroom Level Upper
Bedroom 2 Upper
Bedroom 3 Lower
Interior
Interior Features Eat-in Kitchen
Heating Forced Air
Cooling Central Air, Ceiling Fan(s)
Window Features Bay Window(s),Double Pane Windows
Appliance Refrigerator, Washer, Dryer, Microwave, Disposal
Laundry Lower Level
Exterior
Garage Spaces 2.0
Fence Fenced
Waterfront false
Roof Type Composition
Street Surface Paved
Porch Deck
Building
Story 2
Sewer City Sewer, Public Sewer
Level or Stories Bi-Level
Structure Type Vinyl Siding,Wood Siding
New Construction false
Schools
Elementary Schools Lukas
Middle Schools Wayne Carle
High Schools Standley Lake
School District Jefferson County R-1
Others
Senior Community false
SqFt Source Assessor
Special Listing Condition Private Owner
Read Less
Want to know what your home might be worth? Contact us for a FREE valuation!

Our team is ready to help you sell your home for the highest possible price ASAP







