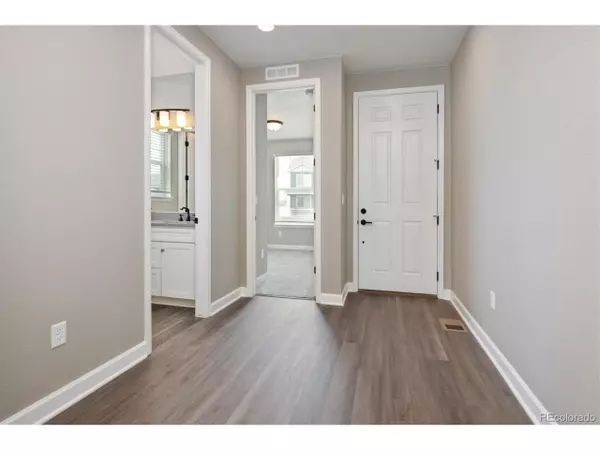$581,687
$581,936
For more information regarding the value of a property, please contact us for a free consultation.
4532 Hollycomb Dr Windsor, CO 80550
3 Beds
2 Baths
1,723 SqFt
Key Details
Sold Price $581,687
Property Type Single Family Home
Sub Type Residential-Detached
Listing Status Sold
Purchase Type For Sale
Square Footage 1,723 sqft
Subdivision The Ridge At Harmony Road
MLS Listing ID 9407641
Sold Date 09/24/21
Style Ranch
Bedrooms 3
Full Baths 2
HOA Y/N false
Abv Grd Liv Area 1,723
Originating Board REcolorado
Year Built 2021
Lot Size 0.290 Acres
Acres 0.29
Property Description
Enjoy single-floor living with the thoughtfully designed Bronze plan. Just off the home's entry, you'll find two generous bedrooms flanking a shared bath. Next, you'll encounter a well-appointed kitchen featuring a center island, walk-in pantry, dining nook and adjacent great room. Other highlights include a secluded owner's suite with an expansive walk-in closet and attached bath, a central laundry room and a convenient 2-car plus RV garage.
Location
State CO
County Weld
Area Greeley/Weld
Zoning Residential
Direction I-25 North to Harmony Road exit. Go east approximately 3 miles. Turn left (north) on Latham
Rooms
Basement Crawl Space, Built-In Radon, Sump Pump
Primary Bedroom Level Main
Master Bedroom 16x14
Bedroom 2 Main 10x10
Bedroom 3 Main 10x10
Interior
Interior Features Eat-in Kitchen, Open Floorplan, Pantry, Walk-In Closet(s), Kitchen Island
Heating Forced Air
Cooling Central Air, Ceiling Fan(s)
Fireplaces Type Gas, Great Room, Single Fireplace
Fireplace true
Window Features Double Pane Windows
Appliance Dishwasher, Microwave, Disposal
Exterior
Garage >8' Garage Door, Oversized
Garage Spaces 3.0
Waterfront false
Roof Type Composition,Fiberglass
Porch Patio
Parking Type >8' Garage Door, Oversized
Building
Lot Description Lawn Sprinkler System, Corner Lot
Faces East
Story 1
Foundation Slab
Level or Stories One
Structure Type Wood/Frame
New Construction true
Schools
Elementary Schools Grand View
Middle Schools Windsor
High Schools Windsor
School District Weld Re-4
Others
Senior Community false
SqFt Source Plans
Special Listing Condition Builder
Read Less
Want to know what your home might be worth? Contact us for a FREE valuation!

Our team is ready to help you sell your home for the highest possible price ASAP

Bought with NON MLS PARTICIPANT






