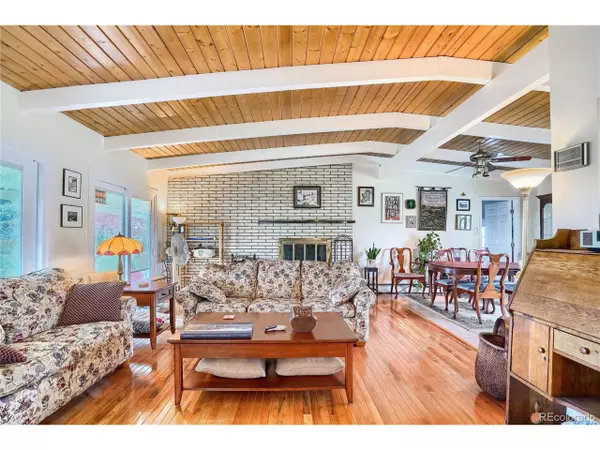$625,000
$650,000
3.8%For more information regarding the value of a property, please contact us for a free consultation.
13088 W 30th Dr Golden, CO 80401
5 Beds
3 Baths
2,728 SqFt
Key Details
Sold Price $625,000
Property Type Single Family Home
Sub Type Residential-Detached
Listing Status Sold
Purchase Type For Sale
Square Footage 2,728 sqft
Subdivision Applewood
MLS Listing ID 2045489
Sold Date 07/26/21
Style Contemporary/Modern,Ranch
Bedrooms 5
Full Baths 1
Three Quarter Bath 2
HOA Y/N false
Abv Grd Liv Area 1,922
Originating Board REcolorado
Year Built 1964
Annual Tax Amount $3,103
Lot Size 0.430 Acres
Acres 0.43
Property Description
Wonderful Applewood Ranch situated on a generous lot. The front porch is inviting and the immense windows add to the warmth and welcoming feeling you receive when you walk up to this home. The substantial great room has vaulted planked wood ceilings, hardwood floors and a beautiful fireplace just waiting patiently for a time when you can entertain guests cheerfully and joyfully. The kitchen is abundant and designed to make meal prep easy and fun. There is lots of room to sit down with your plate as this home boasts a breakfast bar a huge island with a gas cooktop and a formal dining area as well. There is bonus room off the dining area, behind the garage which currently hosts a large hot tub and some nice pantry space. One of the other exciting features is the size of the bedrooms. All 3 of the mainfloor bedrooms are quite large and appeal to those who enjoy their privacy and own space once in awhile. The master bedroom is ample and sports its own private suite. In the basement there are two nice sized bedrooms, another bathroom a laundry room and a small famly room. The basement finish design would make for a very easy mother-in-law conversion. There is plenty of off street parking available between the very large driveway and the two car garage. The yard is just a bit under 1/2 acre so there is adequate space between you and your neighbors where you can enjoy the best of both worlds, privacy without being out there all alone. Newer $60K roof and new great room windows and doors.
Location
State CO
County Jefferson
Area Metro Denver
Zoning R-1A
Rooms
Basement Partially Finished
Primary Bedroom Level Main
Master Bedroom 18x11
Bedroom 2 Basement 15x13
Bedroom 3 Main 15x12
Bedroom 4 Basement 13x12
Bedroom 5 Main 13x11
Interior
Interior Features Open Floorplan, Pantry, Kitchen Island
Heating Hot Water
Cooling Evaporative Cooling
Fireplaces Type Great Room, Single Fireplace
Fireplace true
Window Features Window Coverings,Skylight(s),Double Pane Windows
Appliance Self Cleaning Oven, Dishwasher, Refrigerator, Washer, Dryer, Disposal
Laundry In Basement
Exterior
Exterior Feature Hot Tub Included
Garage Spaces 2.0
Fence Partial
Utilities Available Natural Gas Available, Electricity Available, Cable Available
Roof Type Other
Handicap Access Level Lot
Porch Patio, Deck
Building
Lot Description Gutters, Lawn Sprinkler System, Level
Faces West
Story 1
Foundation Slab
Sewer City Sewer, Public Sewer
Water City Water
Level or Stories One
Structure Type Brick/Brick Veneer,Vinyl Siding
New Construction false
Schools
Elementary Schools Maple Grove
Middle Schools Everitt
High Schools Golden
School District Jefferson County R-1
Others
Senior Community false
SqFt Source Other
Special Listing Condition Private Owner
Read Less
Want to know what your home might be worth? Contact us for a FREE valuation!

Our team is ready to help you sell your home for the highest possible price ASAP

Bought with Brokers Guild Homes






