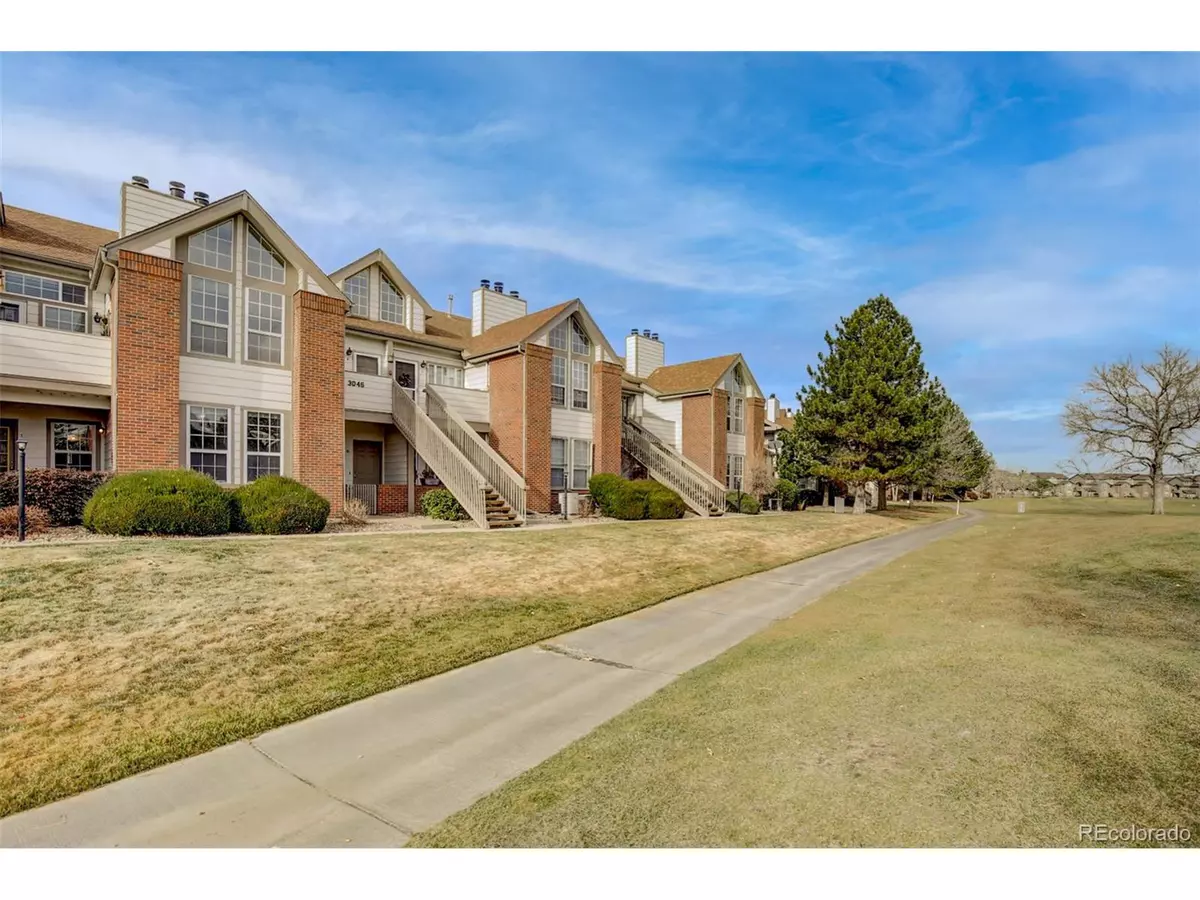$335,000
$325,000
3.1%For more information regarding the value of a property, please contact us for a free consultation.
3046 W Prentice Ave #B Littleton, CO 80123
2 Beds
2 Baths
854 SqFt
Key Details
Sold Price $335,000
Property Type Townhouse
Sub Type Attached Dwelling
Listing Status Sold
Purchase Type For Sale
Square Footage 854 sqft
Subdivision Steeplechase
MLS Listing ID 5937238
Sold Date 01/10/22
Style Ranch
Bedrooms 2
Three Quarter Bath 2
HOA Fees $265/mo
HOA Y/N true
Abv Grd Liv Area 854
Originating Board REcolorado
Year Built 1986
Annual Tax Amount $2,398
Lot Size 435 Sqft
Acres 0.01
Property Description
Welcome Home to Steeplechase of Littleton! This wonderfully maintained unit is main level living at its very finest, there aren't even stairs outside leading to the entry and front door. A gated front porch greets you upon arrival for additional security and peace of mind. Come on inside and you will immediately take notice of this ground-level unit's charm and appeal starting with the spacious living room area which is anchored by a stately brick lain wood burning fireplace and built-in shelving. The open concept main living area flawlessly connects the living room to the kitchen and dining nook making this layout fabulous for your entertainer's heart ready for your next gathering with family and friends. A generously sized owner's suite is found looking out to the front of the condo and the community's open space complete with a private en-suite bathroom and large walk-in closet for your every storage need. An additional bedroom offers endless potential and could serve as a nursery allowing for room to grow or a home office suite and so much more. This thoughtfully planned layout is finished with a secondary bathroom adjacent to both the additional bedroom and the living area for quick accessibility day or night. Cool off and make a splash this coming Summer while meeting your new neighbors at the community pool. Opt outside and live your best Colorado lifestyle with plenty of open space in the community further leading to the Littleton Golf and Tennis Club literally in your backyard along with a multitude of community parks. Belleview Park and Pirates Cove are a short car ride away for an entire day filled with entertainment. Endless dining options and eateries are also found just minutes away to include The Melting Pot, Bacon Social House, and Cafe Terracotta. Arrive anywhere within the Denver Metro area with ease as this sparkling condo is just off of Bowles and Santa Fe making your commute Downtown or into the DTC a breeze and beyond.
Location
State CO
County Arapahoe
Community Pool
Area Metro Denver
Zoning CONDO
Direction From S Santa Fe Dr and W Bowles Ave: Head West on W Bowles Ave, turn right (North) onto S Federal Blvd, turn right (East) onto W Prentice Ave, from W Prentice Ave you are located inside of the community and you will make another right, the raod curves around several times and the unit is located in a building toward the back of the community.
Rooms
Primary Bedroom Level Main
Bedroom 2 Main
Interior
Interior Features Open Floorplan, Pantry, Walk-In Closet(s)
Heating Forced Air, Wood Stove
Cooling Ceiling Fan(s)
Fireplaces Type Living Room, Single Fireplace
Fireplace true
Window Features Window Coverings
Appliance Dishwasher, Refrigerator, Disposal
Exterior
Garage Spaces 1.0
Community Features Pool
Utilities Available Electricity Available, Cable Available
Roof Type Composition
Street Surface Paved
Handicap Access No Stairs
Porch Patio
Building
Lot Description Gutters
Story 1
Sewer City Sewer, Public Sewer
Water City Water
Level or Stories One
Structure Type Wood/Frame,Block,Wood Siding
New Construction false
Schools
Elementary Schools Centennial
Middle Schools Goddard
High Schools Littleton
School District Littleton 6
Others
HOA Fee Include Trash,Maintenance Structure,Water/Sewer
Senior Community false
SqFt Source Assessor
Special Listing Condition Private Owner
Read Less
Want to know what your home might be worth? Contact us for a FREE valuation!

Our team is ready to help you sell your home for the highest possible price ASAP







