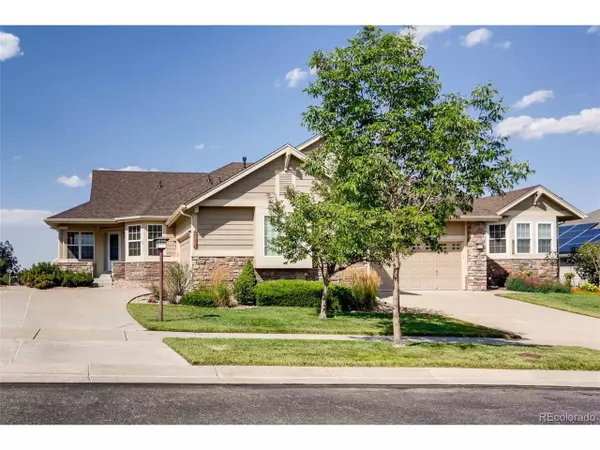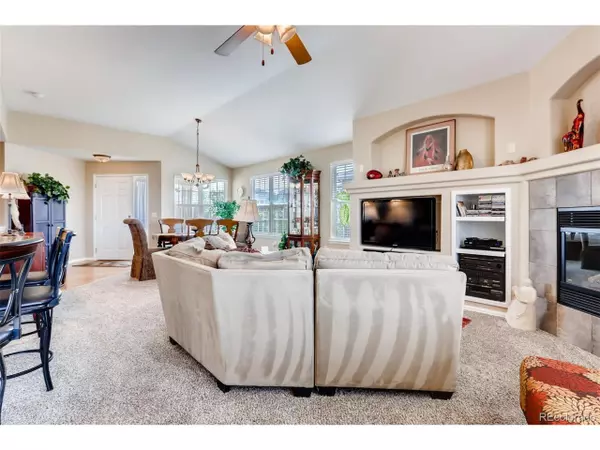$469,000
$478,500
2.0%For more information regarding the value of a property, please contact us for a free consultation.
22141 E Canyon Pl Aurora, CO 80016
4 Beds
3 Baths
2,610 SqFt
Key Details
Sold Price $469,000
Property Type Townhouse
Sub Type Attached Dwelling
Listing Status Sold
Purchase Type For Sale
Square Footage 2,610 sqft
Subdivision Heritage Eagle Bend
MLS Listing ID 3630963
Sold Date 11/14/19
Style Ranch
Bedrooms 4
Full Baths 3
HOA Fees $271/mo
HOA Y/N true
Abv Grd Liv Area 1,535
Originating Board REcolorado
Year Built 2004
Annual Tax Amount $3,853
Lot Size 6,969 Sqft
Acres 0.16
Property Description
Enjoy the amazing Colorado sunsets and mountain views from the deck of this beautiful home with walkout basement. The remodeled kitchen features slab granite countertops, Alder wood cabinets (42" uppers) and under cabinet lighting, SS appliances and gas stove. The floor plan is open and welcoming with lots of natural lighting and a mountain view from the upper covered deck. The finished walkout basement has a large family room with wet bar, 2 bedrooms, a full bath, storage area, and access to the extended lower decks. A new roof was installed August 2019 and new carpet on Sept 3, 2019. This is a beautiful move right in ready home! HOA includes front and rear landscaping maintenance, exterior irrigation repairs and maintenance, and exterior painting. Be sure to tour the community center and see the exciting new remodel currently underway.
Location
State CO
County Arapahoe
Community Clubhouse, Tennis Court(S), Pool, Fitness Center, Gated
Area Metro Denver
Zoning RPD
Direction Enter the west gate at Gartrell & Heritage Parkway. Continue on Heritage Pkwy to the stop sign. The street becomes Canyon on the other side of the stop sign. OR - using the gate code use the west gate at the end of Aurora Parkway and turn left on Canyon.
Rooms
Basement Partial, Partially Finished, Walk-Out Access, Structural Floor
Primary Bedroom Level Main
Master Bedroom 15x12
Bedroom 2 Main 13x12
Bedroom 3 Basement 13x10
Bedroom 4 Basement 10x9
Interior
Interior Features Eat-in Kitchen, Cathedral/Vaulted Ceilings, Walk-In Closet(s), Wet Bar
Heating Forced Air
Cooling Central Air
Window Features Window Coverings,Double Pane Windows
Appliance Dishwasher, Refrigerator, Washer, Dryer, Microwave, Disposal
Laundry Main Level
Exterior
Garage Spaces 2.0
Community Features Clubhouse, Tennis Court(s), Pool, Fitness Center, Gated
Utilities Available Natural Gas Available, Electricity Available
Waterfront false
View Mountain(s)
Roof Type Composition
Porch Patio, Deck
Building
Lot Description Cul-De-Sac, Near Golf Course
Faces South
Story 1
Sewer City Sewer, Public Sewer
Water City Water
Level or Stories One
Structure Type Wood/Frame,Stone,Wood Siding
New Construction false
Schools
Elementary Schools Coyote Hills
Middle Schools Fox Ridge
High Schools Cherokee Trail
School District Cherry Creek 5
Others
HOA Fee Include Trash,Snow Removal,Maintenance Structure
Senior Community true
SqFt Source Assessor
Special Listing Condition Private Owner
Read Less
Want to know what your home might be worth? Contact us for a FREE valuation!

Our team is ready to help you sell your home for the highest possible price ASAP

Bought with Redfin Corporation






