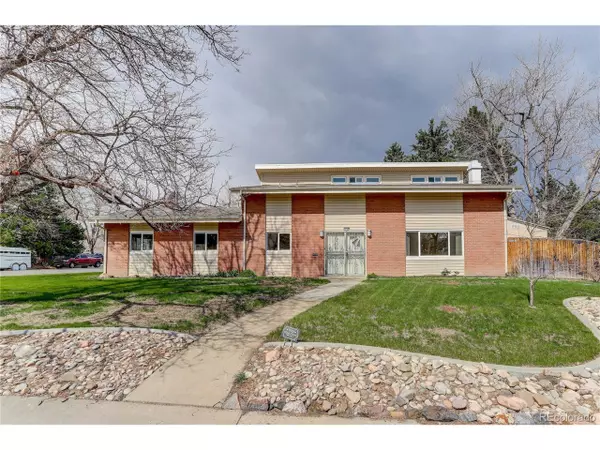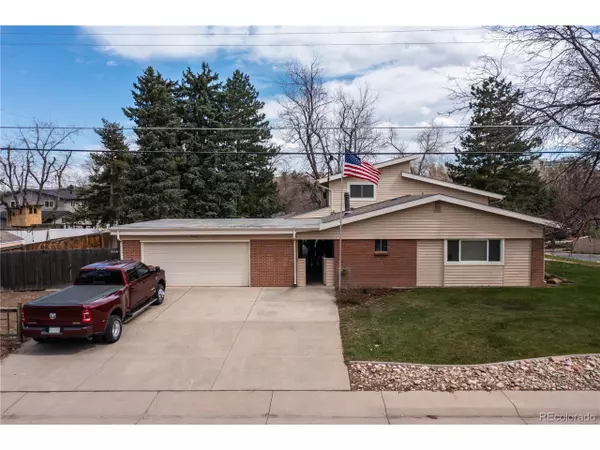$695,000
$695,000
For more information regarding the value of a property, please contact us for a free consultation.
1730 Zinnia St Golden, CO 80401
3 Beds
3 Baths
2,880 SqFt
Key Details
Sold Price $695,000
Property Type Single Family Home
Sub Type Residential-Detached
Listing Status Sold
Purchase Type For Sale
Square Footage 2,880 sqft
Subdivision Applewood Grove
MLS Listing ID 1799854
Sold Date 10/15/21
Style Contemporary/Modern
Bedrooms 3
Full Baths 2
Three Quarter Bath 1
HOA Y/N false
Abv Grd Liv Area 2,880
Originating Board REcolorado
Year Built 1969
Annual Tax Amount $3,880
Lot Size 0.300 Acres
Acres 0.3
Property Description
Please view the virtual tour of this property at https://my.matterport.com/show/?m=6qYz3Ljxnoh.
This Mid Century Modern home, sitting on the 1/3 acre corner lot of a highly desirable area, Applewood Grove, is the entertainer's dream home. This spacious home offers plenty of room to entertain both inside and out. You can find the outdoor marble kitchen with gas grill and refrigerator just steps from the covered patio and the living room via french doors. The kitchen has been updated with St. Charles metal cabinets, leathered soapstone countertops and a handmade, one of a kind Honduran Mohagony bar. Cozy up to the 2 story fireplace in the living room while admiring the outdoors from the big picture window. The main bedroom with 5 piece bath, including a large soaking tub, and an abundance of storage as well as the 2nd bedroom with attached bath are found upstairs. The third bedroom is on the main floor with access to the newly remodeled 3/4 bathroom. Park your toys in this finished, oversized 2 car garage with enough built in storage to fit all your tools and equipment. Parks and restaurants are just a short walk. Properties rarely come available in the Applewood Grove area, now is your chance to own one. The property appraised in May of 2021 for $795,000.
Location
State CO
County Jefferson
Area Metro Denver
Zoning R-1
Rooms
Basement Crawl Space, Built-In Radon
Primary Bedroom Level Upper
Bedroom 2 Upper
Bedroom 3 Main
Interior
Interior Features Eat-in Kitchen, Kitchen Island
Heating Baseboard
Cooling Room Air Conditioner
Fireplaces Type Living Room, Single Fireplace
Fireplace true
Window Features Double Pane Windows
Appliance Self Cleaning Oven, Dishwasher, Refrigerator, Washer, Dryer, Microwave, Water Softener Owned, Disposal
Exterior
Exterior Feature Gas Grill
Garage Oversized
Garage Spaces 2.0
Fence Partial
Utilities Available Natural Gas Available, Cable Available
Waterfront false
Roof Type Composition
Street Surface Paved
Porch Patio
Building
Faces South
Story 2
Sewer City Sewer, Public Sewer
Water City Water
Level or Stories Two
Structure Type Wood/Frame,Brick/Brick Veneer,Vinyl Siding
New Construction false
Schools
Elementary Schools Stober
Middle Schools Everitt
High Schools Wheat Ridge
School District Jefferson County R-1
Others
Senior Community false
SqFt Source Assessor
Special Listing Condition Private Owner
Read Less
Want to know what your home might be worth? Contact us for a FREE valuation!

Our team is ready to help you sell your home for the highest possible price ASAP

Bought with TRELORA Realty, Inc.






