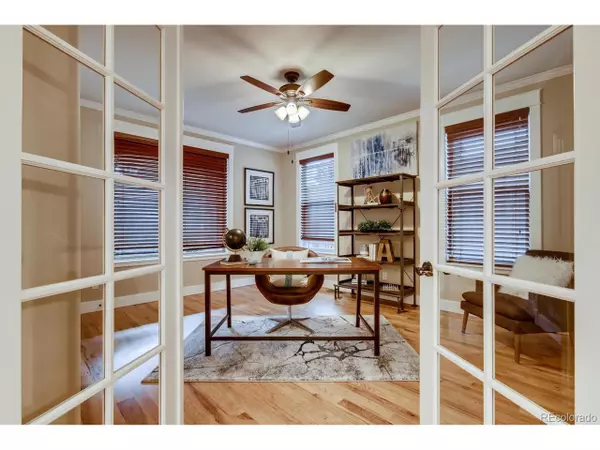$985,000
$1,000,000
1.5%For more information regarding the value of a property, please contact us for a free consultation.
701 Kearney St Denver, CO 80220
4 Beds
4 Baths
3,537 SqFt
Key Details
Sold Price $985,000
Property Type Single Family Home
Sub Type Residential-Detached
Listing Status Sold
Purchase Type For Sale
Square Footage 3,537 sqft
Subdivision Mayfair
MLS Listing ID 2364416
Sold Date 11/08/19
Bedrooms 4
Full Baths 4
HOA Y/N false
Abv Grd Liv Area 3,537
Originating Board REcolorado
Year Built 2006
Annual Tax Amount $6,416
Lot Size 6,969 Sqft
Acres 0.16
Property Description
Price reduced! Denver County Assesment value is $1,225,000. Amazing Value for Crestmoor/Mayfair Location in award-winning Carson Elementary school zone! Delightfully nestled behind mature Maple tree, 701 Kearney's fresh, modern layout is ideal for today's lifestyles. Gleaming wood floors bounce natural light throughout. Main floor bedroom w/ en-suite bath work well as office/yoga studio/guest quarters. Gas fireplaces (2) inspire you to write the great American novel. Love to entertain? Dining room w/wet bar & wine fridge keep events lively while caterers prepare food in custom kitchen. Butler's pantry stores all Costco run purchases! Pour a hot bath w/lavender-scented bath salts & soak away in private mstr. suite bath. Clotheshorses love master suite retreat w/multiple closets & laundry locations on main & 2nd floor.Build out unfin. bsmt w/ home theater. Store tools, sports gear in garage cabinets lining back wall. Fido loves to romp in fenced yard.Each bedroom offers private bath .
Location
State CO
County Denver
Area Metro Denver
Zoning E-SU-DX
Direction Take 8th Avenue East to Kearney and head south two blocks to property on the west side of street facing east.
Rooms
Basement Full, Unfinished
Primary Bedroom Level Upper
Bedroom 2 Main
Bedroom 3 Upper
Bedroom 4 Upper
Interior
Interior Features Eat-in Kitchen, Cathedral/Vaulted Ceilings, Pantry, Walk-In Closet(s), Wet Bar, Kitchen Island
Heating Forced Air
Cooling Central Air, Ceiling Fan(s)
Fireplaces Type 2+ Fireplaces, Gas, Gas Logs Included, Living Room, Family/Recreation Room Fireplace
Fireplace true
Window Features Window Coverings
Appliance Down Draft, Double Oven, Dishwasher, Refrigerator, Bar Fridge, Microwave, Disposal
Laundry Main Level
Exterior
Garage Spaces 2.0
Fence Fenced
Utilities Available Natural Gas Available, Electricity Available
Waterfront false
Roof Type Composition
Street Surface Paved
Porch Patio
Building
Lot Description Gutters, Lawn Sprinkler System
Faces East
Story 2
Sewer City Sewer, Public Sewer
Water City Water
Level or Stories Two
Structure Type Wood/Frame,Stone,Stucco
New Construction false
Schools
Elementary Schools Carson
Middle Schools Hill
High Schools George Washington
School District Denver 1
Others
Senior Community false
SqFt Source Assessor
Special Listing Condition Private Owner
Read Less
Want to know what your home might be worth? Contact us for a FREE valuation!

Our team is ready to help you sell your home for the highest possible price ASAP

Bought with NON MLS PARTICIPANT






