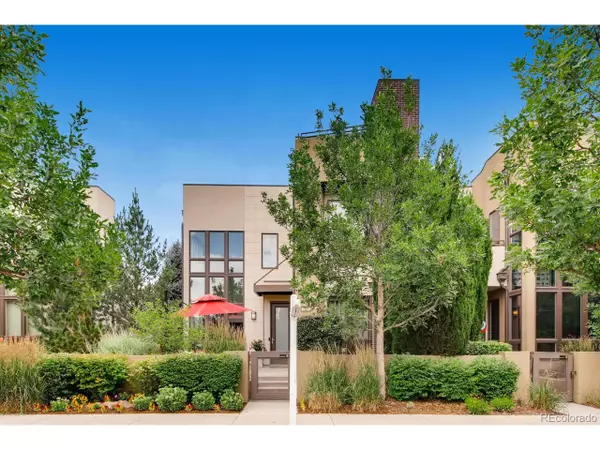$707,450
$714,900
1.0%For more information regarding the value of a property, please contact us for a free consultation.
7821 E 29th Ave Denver, CO 80238
3 Beds
3 Baths
2,200 SqFt
Key Details
Sold Price $707,450
Property Type Townhouse
Sub Type Attached Dwelling
Listing Status Sold
Purchase Type For Sale
Square Footage 2,200 sqft
Subdivision Central Park
MLS Listing ID 7517645
Sold Date 10/22/19
Style Contemporary/Modern
Bedrooms 3
Full Baths 2
Three Quarter Bath 1
HOA Fees $46/mo
HOA Y/N true
Abv Grd Liv Area 2,200
Originating Board REcolorado
Year Built 2006
Annual Tax Amount $6,392
Property Description
Not a detail is missed in this stunning Stapleton Infinity design! Upon entrance, the home's open floor plan boasts floor to ceiling windows, spilling natural light into the spacious cook's kitchen with high end appliances. This end unit features not one, but 2 outdoor patios on the main floor and a rooftop deck, that translate year round with 2 cozy outdoor fireplaces. The west facing rooftop patio is perfect for enjoying fireside cocktails at sunset during any time of year. A master suite that feels like you are at a spa, oversized garage with great extra storage, tankless hot water heater and built in speakers are only a few of the many features! Collaborating with a Denver interior designer & New York City architect, the overall attention to detail & wall paper motif bring everything full circle. Perfectly located just a short walk to coffee shops, restaurants, fitness studios, movies in the park & the Stapleton Farmers Market at Founders Green! Schedule your showing today!
Location
State CO
County Denver
Area Metro Denver
Zoning R-MU-30
Rooms
Basement None
Primary Bedroom Level Upper
Master Bedroom 19x12
Bedroom 2 Main 12x11
Bedroom 3 Upper 12x10
Interior
Interior Features Eat-in Kitchen, Cathedral/Vaulted Ceilings, Open Floorplan, Walk-In Closet(s), Kitchen Island
Heating Forced Air
Cooling Central Air
Fireplaces Type 2+ Fireplaces, Gas, Gas Logs Included, Living Room
Fireplace true
Window Features Window Coverings,Skylight(s),Double Pane Windows
Appliance Self Cleaning Oven, Dishwasher, Refrigerator, Microwave, Disposal
Exterior
Garage Spaces 2.0
Fence Fenced
Utilities Available Natural Gas Available, Cable Available
Waterfront false
View Mountain(s)
Roof Type Other
Street Surface Paved
Porch Patio, Deck
Building
Faces South
Story 2
Sewer City Sewer, Public Sewer
Water City Water
Level or Stories Two
Structure Type Wood/Frame,Stucco
New Construction false
Schools
Elementary Schools Westerly Creek
Middle Schools Mcauliffe International
High Schools Northfield
School District Denver 1
Others
HOA Fee Include Snow Removal,Maintenance Structure,Hazard Insurance
Senior Community false
SqFt Source Assessor
Special Listing Condition Private Owner
Read Less
Want to know what your home might be worth? Contact us for a FREE valuation!

Our team is ready to help you sell your home for the highest possible price ASAP

Bought with Sustain Mortgage & Realty LLC






