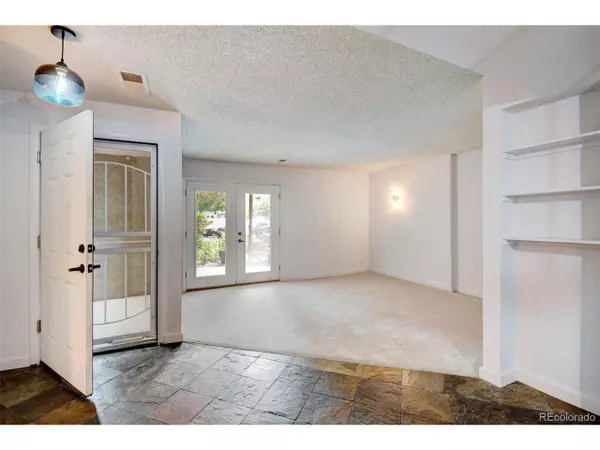$222,500
$222,500
For more information regarding the value of a property, please contact us for a free consultation.
5300 E Cherry Creek South Dr #317 Denver, CO 80246
1 Bed
1 Bath
697 SqFt
Key Details
Sold Price $222,500
Property Type Townhouse
Sub Type Attached Dwelling
Listing Status Sold
Purchase Type For Sale
Square Footage 697 sqft
Subdivision Cherry Creek Village
MLS Listing ID 7603029
Sold Date 10/27/21
Style Ranch
Bedrooms 1
Full Baths 1
HOA Fees $265/mo
HOA Y/N true
Abv Grd Liv Area 697
Originating Board REcolorado
Year Built 1973
Annual Tax Amount $866
Property Description
Historic Cherry Creek! The kitchen was redesigned, with new appliances, cabinets & countertops. The bathroom has classic subway tiles, new cabinetry, a new sink, and a new tub. The unit also has new carpet, paint, interior & exterior doors, french patio doors with built-in blinds leading out to the patio, a new ceiling fan & matching blinds in the bedroom.
Unit entrance is very close to parking, laundry, and pool.
Cherry Creek is in high demand for residents & visitors alike. Some of the things they love to experience: Cherry Creek Reservoir, hundreds of stores and boutiques, art galleries, days at the spa, gourmet meals, a world-renowned festival, dog parks, biking the Cherry Creek Trail that is right across the street, multiple parks, and a quick trip downtown or to the future Glendale 180 entertainment complex, and easy access to the Metro area.
Location
State CO
County Denver
Community Clubhouse, Pool, Sauna, Fitness Center
Area Metro Denver
Zoning R-2-A
Rooms
Primary Bedroom Level Main
Interior
Heating Hot Water
Cooling Central Air, Ceiling Fan(s)
Appliance Dishwasher, Refrigerator, Microwave, Disposal
Laundry Common Area
Exterior
Garage Spaces 2.0
Community Features Clubhouse, Pool, Sauna, Fitness Center
Utilities Available Electricity Available
Waterfront false
Roof Type Other
Street Surface Paved
Porch Patio
Building
Faces South
Story 1
Sewer City Sewer, Public Sewer
Water City Water
Level or Stories One
Structure Type Other
New Construction false
Schools
Elementary Schools Mcmeen
Middle Schools Hill
High Schools Thomas Jefferson
School District Denver 1
Others
HOA Fee Include Trash,Snow Removal,Security,Maintenance Structure,Water/Sewer,Hazard Insurance
Senior Community false
SqFt Source Assessor
Special Listing Condition Private Owner
Read Less
Want to know what your home might be worth? Contact us for a FREE valuation!

Our team is ready to help you sell your home for the highest possible price ASAP







