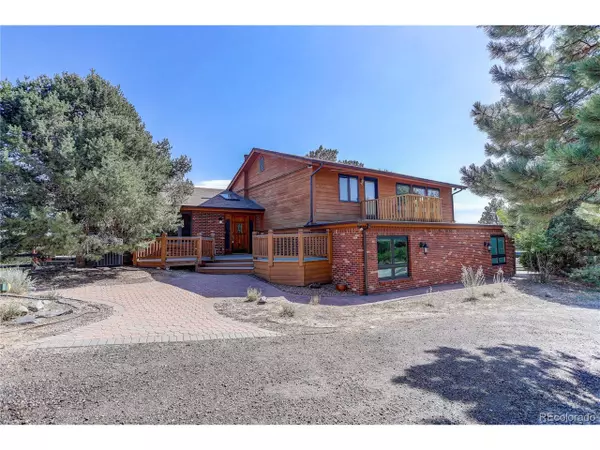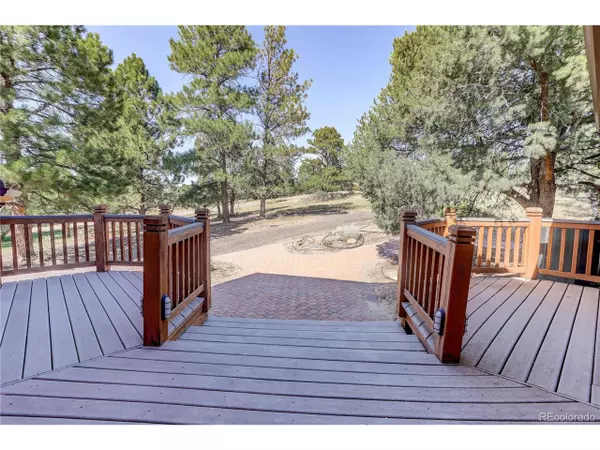$845,000
$799,000
5.8%For more information regarding the value of a property, please contact us for a free consultation.
8296 Ponderosa Dr Parker, CO 80138
4 Beds
4 Baths
3,192 SqFt
Key Details
Sold Price $845,000
Property Type Single Family Home
Sub Type Residential-Detached
Listing Status Sold
Purchase Type For Sale
Square Footage 3,192 sqft
Subdivision Ponderosa Hills
MLS Listing ID 3760452
Sold Date 10/28/21
Style Chalet
Bedrooms 4
Full Baths 4
HOA Y/N false
Abv Grd Liv Area 2,542
Originating Board REcolorado
Year Built 1974
Annual Tax Amount $3,749
Lot Size 2.230 Acres
Acres 2.23
Property Description
Tucked in the Ponderosa trees on a tranquil spot just minutes from Parker Rd. Stunning Property on just over 2.2 acres, towering pines and panoramic views of Pike' Peak and the front range. Prime location in town with paved road access and minutes away from shopping, dinning, schools and E-470. This property sits on a corner lot and the rest of the home is ready for you to update and create your masterpiece and add equity. Skylights fills the entrance and kitchen with natural light while over looking the surrounding views. With 4 bedrooms and 4 bathrooms, this house has a room for everyone in the family. Two dining areas, one opens directly to the backyard deck. The multi-level opens up to its vaulted ceiling family room equipped with a natural fireplace for those winter nights. A functional full wet bar is perfect for those game days or family celebrations and its no short of storage rooms. The Grand master suite with two private patios, comes with a jacuzzi bathtub beautifully positioned in the center of the master bath with its own his/hers vanities. Just steps away a second bedroom with a walk-in closet. The mid level leads to another bedroom and just steps away to another bathroom equipped with a shower room. This home comes with a 3 car garage and a separate workshop room with endless space to park anyone's toys. The lower level leads to a fully functioning boiler room and steps away to its washer and dryer laundry room. The walkout basement room is suited for a 4th suite bedroom, office, or game room and comes with its private bathroom. The outdoor space is the icing on the cake with just over 2.2 acres of space. Horses and other farm animals are welcome to its very own oversize, two story barn house equipped with a oversize storage room and two stalls. A true value for the money. The current landscape is a blank canvas to what one can create. Country quiet yet close to the city!
Location
State CO
County Douglas
Community Fitness Center
Area Metro Denver
Zoning ER
Rooms
Other Rooms Kennel/Dog Run, Outbuildings
Basement Walk-Out Access
Primary Bedroom Level Upper
Bedroom 2 Upper
Bedroom 3 Lower
Bedroom 4 Basement
Interior
Interior Features Study Area, Cathedral/Vaulted Ceilings, Walk-In Closet(s), Loft, Wet Bar
Cooling Central Air, Ceiling Fan(s)
Fireplaces Type Single Fireplace
Fireplace true
Appliance Dishwasher, Refrigerator, Microwave
Laundry In Basement
Exterior
Exterior Feature Balcony
Garage Spaces 3.0
Fence Partial
Community Features Fitness Center
Utilities Available Natural Gas Available
Waterfront false
View Foothills View
Roof Type Composition
Present Use Horses
Street Surface Paved,Gravel
Porch Patio, Deck
Building
Lot Description Gutters, Corner Lot
Faces North
Story 2
Sewer Septic, Septic Tank
Water Well
Level or Stories Bi-Level
Structure Type Wood/Frame,Wood Siding
New Construction false
Schools
Elementary Schools Pine Lane Prim/Inter
Middle Schools Sierra
High Schools Chaparral
School District Douglas Re-1
Others
Senior Community false
SqFt Source Assessor
Special Listing Condition Private Owner
Read Less
Want to know what your home might be worth? Contact us for a FREE valuation!

Our team is ready to help you sell your home for the highest possible price ASAP

Bought with HomeSmart






