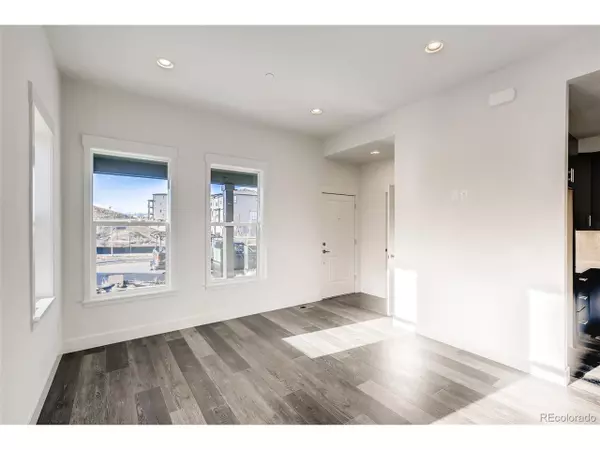$762,751
$723,196
5.5%For more information regarding the value of a property, please contact us for a free consultation.
680 Promenade Dr Superior, CO 80027
3 Beds
4 Baths
2,014 SqFt
Key Details
Sold Price $762,751
Property Type Townhouse
Sub Type Attached Dwelling
Listing Status Sold
Purchase Type For Sale
Square Footage 2,014 sqft
Subdivision Downtown Superior
MLS Listing ID 6960820
Sold Date 12/07/21
Style Contemporary/Modern
Bedrooms 3
Full Baths 2
Half Baths 1
Three Quarter Bath 1
HOA Y/N true
Abv Grd Liv Area 1,497
Originating Board REcolorado
Year Built 2021
Property Description
Still time to personalize design selections on this solar-powered November Move-In home in the desirable Downtown Superior community, conveniently located just 10 minutes from CU Boulder and 15 minutes from Downtown Boulder with plenty of fun neighborhood amenities and exercise trails just steps from your front door. Step from the covered front porch into a bright living room, with 10' ceilings and elegant plank flooring that opens to the dining room and eat-in kitchen with center island, stainless appliances and built-in pantry. The rear staircase leads to the 2nd floor with a large loft, convenient 2nd floor laundry room, large primary suite, two secondary bedrooms and a bath with dual undermount sinks. The Primary Suite features volume ceilings, walk-in closet, dual undermount sinks, and clear glass shower. Downstairs, the finished basement offers a large rec room, creating the perfect space for entertaining and hobbies, as well as a full finished bathroom and large storage closet. Additional plan features include a main floor powder room and 2-car attached garage. All Downtown Superior homes are LEED Certified and Indoor airPLUS Qualified, meaning they are built from the ground up with health in mind. They are also built with cutting-edge efficiency features with Solar included and Net-Zero Ready certifications from the U.S. Department of Energy. *Photos show finished home of similar floorplan*
Location
State CO
County Boulder
Area Superior
Zoning RES
Direction Sales office is located at: 570 Discovery Pkwy Superior, CO 80027
Rooms
Primary Bedroom Level Upper
Master Bedroom 11x12
Bedroom 2 Upper 10x10
Bedroom 3 Upper 10x10
Interior
Interior Features Cathedral/Vaulted Ceilings, Open Floorplan, Walk-In Closet(s)
Heating Forced Air
Cooling Central Air
Fireplaces Type None
Fireplace false
Window Features Double Pane Windows
Appliance Dishwasher, Refrigerator, Microwave
Exterior
Garage Spaces 2.0
Utilities Available Natural Gas Available, Electricity Available, Cable Available
Roof Type Composition,Fiberglass
Street Surface Paved
Porch Patio
Building
Faces North
Story 2
Foundation Slab
Sewer City Sewer, Public Sewer
Water City Water
Level or Stories Two
Structure Type Brick/Brick Veneer,Concrete
New Construction true
Schools
Elementary Schools Aspen Creek K-8
Middle Schools Louisville
High Schools Boulder
School District Boulder Valley Re 2
Others
HOA Fee Include Trash,Snow Removal
Senior Community false
SqFt Source Plans
Special Listing Condition Builder
Read Less
Want to know what your home might be worth? Contact us for a FREE valuation!

Our team is ready to help you sell your home for the highest possible price ASAP







