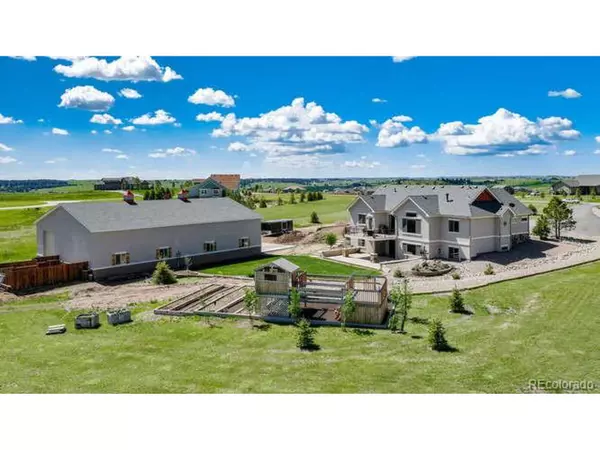$999,999
$999,999
For more information regarding the value of a property, please contact us for a free consultation.
621 Legacy Trl Elizabeth, CO 80107
4 Beds
3 Baths
4,878 SqFt
Key Details
Sold Price $999,999
Property Type Single Family Home
Sub Type Residential-Detached
Listing Status Sold
Purchase Type For Sale
Square Footage 4,878 sqft
Subdivision Wild Pointe
MLS Listing ID 5967495
Sold Date 07/10/20
Style Ranch
Bedrooms 4
Full Baths 3
HOA Fees $24/ann
HOA Y/N true
Abv Grd Liv Area 2,439
Originating Board REcolorado
Year Built 2013
Annual Tax Amount $6,903
Lot Size 5.020 Acres
Acres 5.02
Property Description
Huge Shop!!! Car lovers Dream!!! Seller has $225,000.00 into the shop alone. Bring your RV, Boat, and all of your toys. You will have plenty of room to store everything indoors.
Beautiful home, 4 Large Bedrooms with shutters, 3 Bathrooms, huge family room, walkout basement, office, beautiful gym, to many upgrades to list. This house is extremely well cared for. The kitchen has granite, stainless steel appliances, and a very large pantry. 4 car attached garage and 4198 sqft detached shop with an additional office and a man cave upstairs. This home has been professionally landscaped and sits on 5 acres that allows for horses, huge covered flagstone patio and a very large deck off the back, dog run, water feature, kids play area out back and plenty of room to garden. This is truly a unique home.
Shop has 220 and is also wired for 30 and 60 amp RV Plugs. 100 amp has been run to the house and a second 100 amp line from the road to the shop.
Location
State CO
County Elbert
Community Playground, Fitness Center
Area Metro Denver
Zoning PUD
Direction From Parker CO you will take Parker Road South to Franktown CO, at HWY 86 you will go East about 6 miles, turn right onto Legacy Ridge St 0.9 miles, turn Left onto Legacy Trail 0.2 miles, the destination is on the Left
Rooms
Other Rooms Kennel/Dog Run, Outbuildings
Basement Full, Partially Finished, Walk-Out Access, Sump Pump
Primary Bedroom Level Main
Master Bedroom 18x16
Bedroom 2 Main 13x14
Bedroom 3 Basement 14x13
Bedroom 4 Main 13x14
Interior
Interior Features Eat-in Kitchen, Cathedral/Vaulted Ceilings, Open Floorplan, Pantry, Walk-In Closet(s), Kitchen Island
Heating Forced Air
Cooling Central Air, Ceiling Fan(s)
Fireplaces Type Gas, Gas Logs Included, Living Room, Single Fireplace
Fireplace true
Window Features Window Coverings
Appliance Self Cleaning Oven, Double Oven, Dishwasher, Refrigerator, Microwave, Disposal
Exterior
Exterior Feature Gas Grill
Garage >8' Garage Door, Heated Garage, Oversized, Tandem
Garage Spaces 4.0
Community Features Playground, Fitness Center
Utilities Available Natural Gas Available
Waterfront false
View Mountain(s)
Roof Type Composition
Present Use Horses
Street Surface Paved
Porch Patio, Deck
Building
Lot Description Gutters, Lawn Sprinkler System, Abuts Public Open Space
Faces South
Story 1
Sewer Septic, Septic Tank
Water Well
Level or Stories One
Structure Type Wood/Frame,Stone,Stucco
New Construction false
Schools
Elementary Schools Running Creek
Middle Schools Elizabeth
High Schools Elizabeth
School District Elizabeth C-1
Others
HOA Fee Include Trash,Snow Removal
Senior Community false
SqFt Source Appraiser
Special Listing Condition Private Owner
Read Less
Want to know what your home might be worth? Contact us for a FREE valuation!

Our team is ready to help you sell your home for the highest possible price ASAP

Bought with Coldwell Banker Realty 44






