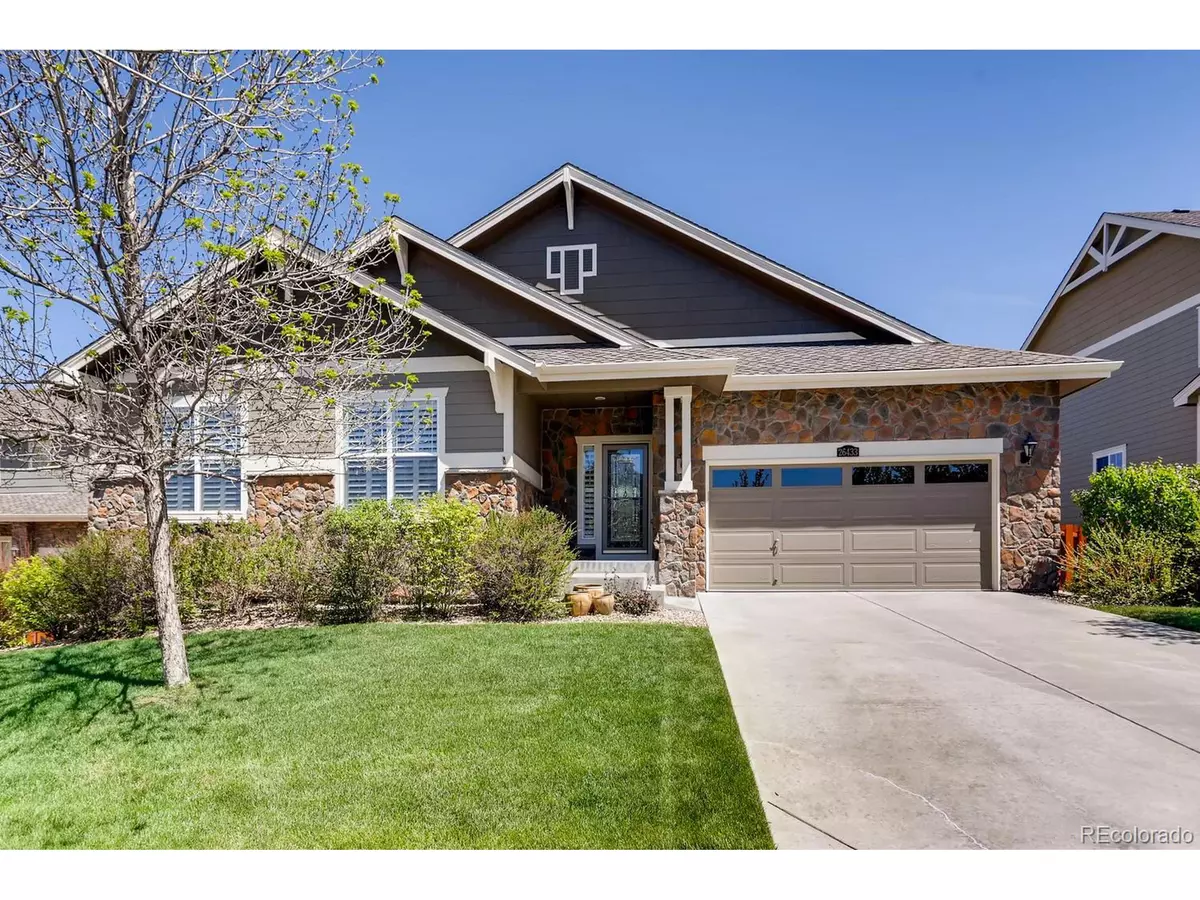$555,000
$569,500
2.5%For more information regarding the value of a property, please contact us for a free consultation.
26433 E Caley Dr Aurora, CO 80016
3 Beds
3 Baths
2,721 SqFt
Key Details
Sold Price $555,000
Property Type Single Family Home
Sub Type Residential-Detached
Listing Status Sold
Purchase Type For Sale
Square Footage 2,721 sqft
Subdivision Beacon Point
MLS Listing ID 4724400
Sold Date 10/28/19
Style Ranch
Bedrooms 3
Full Baths 2
Half Baths 1
HOA Fees $50/qua
HOA Y/N true
Abv Grd Liv Area 2,721
Originating Board REcolorado
Year Built 2008
Annual Tax Amount $4,792
Lot Size 10,018 Sqft
Acres 0.23
Property Description
Best deal in Beacon Point. Latest model just sold for $588,000. This gorgeous Cosentino ranch features 3 beds, 2.3 baths, great room, kitchen, study, unfinished basement & 3 car tandem garage. This beautiful home has so many special touches & upgrades throughout - it shows like a model. Plantation shutters throughout, custom color interior paint, custom beveled glass front door, newer 50 gallon water heater, newer Aprilaire humidifier, custom chandelier in great room, custom flagstone patio, covered TREX deck & radon mitigation are just a few of the upgrades. Meticulously maintained - pride of ownership shines throughout. The energy efficient furnace, air conditioner, gas fireplace, ceiling fan and humidifier keep this home comfortable all year long. Close to dining, shopping, entertainment and other amenities. Minutes from Southlands Mall and E-470. Easy commute into Lone Tree, Centennial, the DTC and beyond. Bring your pickiest buyer. Largest ranch in Beacon Point!
Location
State CO
County Arapahoe
Community Clubhouse, Tennis Court(S), Pool
Area Metro Denver
Zoning RE470
Direction Smoky Hill to Aurora Parkway, north to Orchard Rd, east and will become Powhaton Rd. Left on Millbrook, right on Orchard Drive,right on Old Hammer,left on E. Caley Drive to property
Rooms
Basement Full, Unfinished, Daylight
Primary Bedroom Level Main
Master Bedroom 20x17
Bedroom 2 Main
Bedroom 3 Main
Interior
Interior Features Eat-in Kitchen, Cathedral/Vaulted Ceilings, Walk-In Closet(s), Kitchen Island
Heating Forced Air, Humidity Control
Cooling Central Air, Ceiling Fan(s)
Fireplaces Type Gas, Gas Logs Included, Great Room, Single Fireplace
Fireplace true
Window Features Window Coverings,Double Pane Windows
Appliance Double Oven, Dishwasher, Refrigerator, Washer, Dryer, Microwave, Disposal
Laundry Main Level
Exterior
Garage Spaces 3.0
Fence Fenced
Community Features Clubhouse, Tennis Court(s), Pool
Utilities Available Natural Gas Available, Electricity Available, Cable Available
Waterfront false
Roof Type Composition
Street Surface Paved
Porch Patio
Building
Lot Description Gutters, Lawn Sprinkler System
Faces South
Story 1
Foundation Slab
Sewer City Sewer, Public Sewer
Water City Water
Level or Stories One
Structure Type Wood/Frame,Stone,Other
New Construction false
Schools
Elementary Schools Pine Ridge
Middle Schools Fox Ridge
High Schools Cherokee Trail
School District Cherry Creek 5
Others
Senior Community false
SqFt Source Assessor
Special Listing Condition Private Owner
Read Less
Want to know what your home might be worth? Contact us for a FREE valuation!

Our team is ready to help you sell your home for the highest possible price ASAP

Bought with IRONTREE REAL ESTATE






