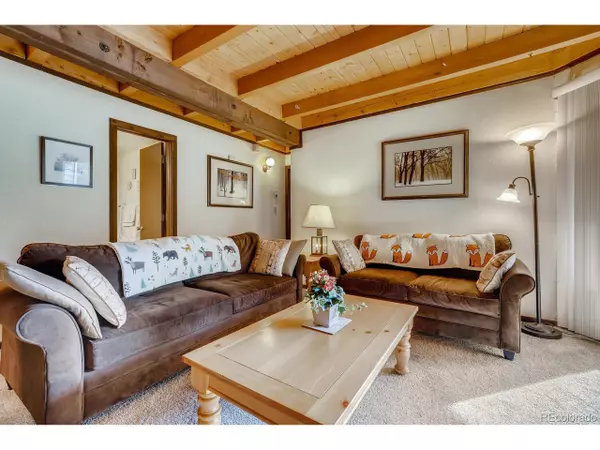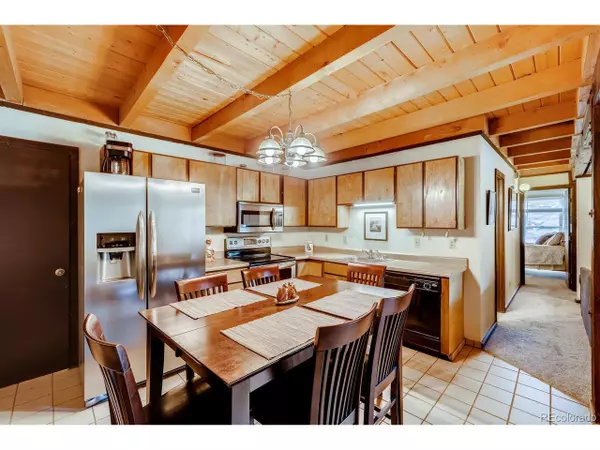$485,000
$485,000
For more information regarding the value of a property, please contact us for a free consultation.
8300 Ryan Gulch Rd #106 Silverthorne, CO 80498
2 Beds
2 Baths
758 SqFt
Key Details
Sold Price $485,000
Property Type Townhouse
Sub Type Attached Dwelling
Listing Status Sold
Purchase Type For Sale
Square Footage 758 sqft
Subdivision Wildernest
MLS Listing ID 2296755
Sold Date 09/16/21
Style Chalet,Ranch
Bedrooms 2
Full Baths 1
Three Quarter Bath 1
HOA Fees $544/mo
HOA Y/N true
Abv Grd Liv Area 758
Originating Board REcolorado
Year Built 1978
Annual Tax Amount $1,352
Property Description
Work from home in this 1st floor 2 BD 2 BA condo, (no stairs). 2nd bdrm set up for home office. New Carpet, gas fireplace, slider, deck railing, and all windows. Newer SS Appliances and toilets. Hike, Bike, or x country ski out your door. New gas fireplace and all new windows. Stainless Appliances. Front & center view of Buffalo Mtn from the living room and the west-facing Deck. Enjoy gorgeous sunsets over Buffalo Mtn. The closeby clubhouse greets your kids in the arcade and you in the hot tub or together in the pool. Racquetball too. Two clubhouses. 1 for Owners only. Playground & Tennis courts, also. On Bus Route to 5 ski areas, Factory Outlets, Amphitheater & Marina. Great Primary, 2nd or investment income home. Rental income projection attached.
Location
State CO
County Summit
Community Clubhouse, Tennis Court(S), Hot Tub, Pool, Sauna, Playground, Fitness Center, Hiking/Biking Trails
Area Out Of Area
Zoning CR-25
Direction I-70 to Exit 205. West to Wildernest Rd left, Lowes stoplight turn L on Ryan Gulch, go about 2 miles, turn R where sign for \"Building F\" is on roadway, unit is on 1st floor to the left. No Stairs.
Rooms
Basement Structural Floor
Primary Bedroom Level Main
Bedroom 2 Main
Interior
Interior Features Eat-in Kitchen, Open Floorplan, Pantry
Heating Baseboard
Fireplaces Type Gas, Living Room, Single Fireplace
Fireplace true
Window Features Window Coverings,Double Pane Windows
Appliance Self Cleaning Oven, Dishwasher, Refrigerator, Microwave, Disposal
Laundry Common Area
Exterior
Exterior Feature Tennis Court(s)
Garage Spaces 2.0
Pool Private
Community Features Clubhouse, Tennis Court(s), Hot Tub, Pool, Sauna, Playground, Fitness Center, Hiking/Biking Trails
Utilities Available Electricity Available, Cable Available
Waterfront false
View Mountain(s)
Roof Type Metal
Street Surface Paved
Handicap Access Accessible Approach with Ramp, No Stairs
Porch Deck
Private Pool true
Building
Faces West
Story 1
Sewer City Sewer, Public Sewer
Water City Water
Level or Stories One
Structure Type Wood Siding
New Construction false
Schools
Elementary Schools Silverthorne
Middle Schools Summit
High Schools Summit
School District Summit Re-1
Others
HOA Fee Include Trash,Snow Removal,Cable TV,Water/Sewer,Heat,Electricity,Hazard Insurance
Senior Community false
SqFt Source Assessor
Special Listing Condition Private Owner
Read Less
Want to know what your home might be worth? Contact us for a FREE valuation!

Our team is ready to help you sell your home for the highest possible price ASAP

Bought with NON MLS PARTICIPANT






