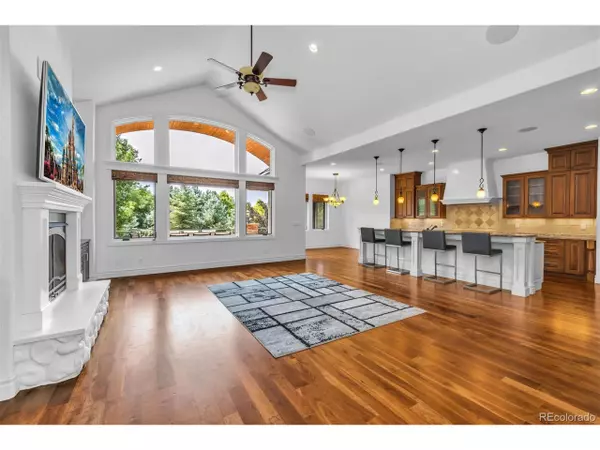$1,800,000
$1,895,000
5.0%For more information regarding the value of a property, please contact us for a free consultation.
1180 W 141st Cir Westminster, CO 80023
6 Beds
7 Baths
7,069 SqFt
Key Details
Sold Price $1,800,000
Property Type Single Family Home
Sub Type Residential-Detached
Listing Status Sold
Purchase Type For Sale
Square Footage 7,069 sqft
Subdivision Huntington Trails Estates
MLS Listing ID 3406984
Sold Date 10/13/21
Style Contemporary/Modern,Ranch
Bedrooms 6
Full Baths 5
Half Baths 2
HOA Fees $158/mo
HOA Y/N true
Abv Grd Liv Area 3,800
Originating Board REcolorado
Year Built 2007
Annual Tax Amount $13,230
Lot Size 0.490 Acres
Acres 0.49
Property Description
Absolutely Gorgeous Custom Ranch in Huntington Trails Estates! No expense was spared when this home was built & every detail was meticulously constructed & thought of! American Cherry Flooring, Viking appliances, upgraded R60 home insulation, dog wash area, sound proofed exercise/theatre room, coffee bar, 4+ car garage, wine cellar, fireplace in courtyard, etc. Formal dining with butler pantry. Main floor master bedroom with 5-piece master bath, coffee bar, gas fireplace, door to deck. Finished lower level rec. room with bar, wine cellar, family room, huge bedrooms with attached bathrooms, and a full walkout to the backyard. Turreted exterior flanks courtyard w/ fireplace. Rotunda entry. Great room w/ soaring ceiling, fireplace & backyard views off the huge deck with backyard fire pit! This is truly a forever home! Community has a private swimming pool, McKay Lake nearby & miles of walking trails. Showings start Friday, July 23, 2021, please schedule showings in advance.
Location
State CO
County Adams
Community Clubhouse, Pool, Playground
Area Metro Denver
Zoning Res
Rooms
Primary Bedroom Level Main
Master Bedroom 23x18
Bedroom 2 Lower 23x18
Bedroom 3 Lower 15x20
Bedroom 4 Lower 17x16
Bedroom 5 Main 15x13
Interior
Interior Features Study Area, Eat-in Kitchen, Cathedral/Vaulted Ceilings, Walk-In Closet(s), Wet Bar, Kitchen Island
Heating Forced Air
Cooling Central Air, Ceiling Fan(s)
Fireplaces Type Circulating, 2+ Fireplaces, Great Room, Basement
Fireplace true
Window Features Window Coverings
Appliance Double Oven, Dishwasher, Refrigerator, Washer, Dryer, Microwave
Laundry Main Level
Exterior
Garage Spaces 4.0
Community Features Clubhouse, Pool, Playground
Waterfront false
Roof Type Metal,Slate
Street Surface Paved
Porch Deck
Building
Story 1
Sewer City Sewer, Public Sewer
Water City Water
Level or Stories One
Structure Type Wood/Frame,Stone
New Construction false
Schools
Elementary Schools Meridian
Middle Schools Rocky Top
High Schools Legacy
School District Adams 12 5 Star Schl
Others
Senior Community false
SqFt Source Assessor
Special Listing Condition Private Owner
Read Less
Want to know what your home might be worth? Contact us for a FREE valuation!

Our team is ready to help you sell your home for the highest possible price ASAP







