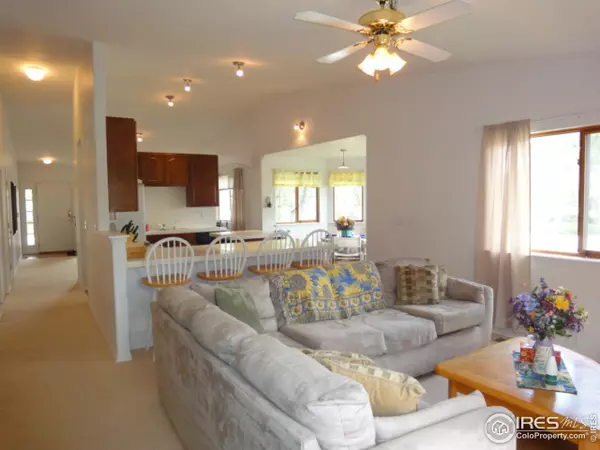$284,000
$279,900
1.5%For more information regarding the value of a property, please contact us for a free consultation.
10914 W 100th Dr Westminster, CO 80021
3 Beds
3 Baths
1,953 SqFt
Key Details
Sold Price $284,000
Property Type Single Family Home
Sub Type Residential-Detached
Listing Status Sold
Purchase Type For Sale
Square Footage 1,953 sqft
Subdivision Countryside
MLS Listing ID 684647
Sold Date 10/05/12
Style Contemporary/Modern,Ranch
Bedrooms 3
Full Baths 2
Three Quarter Bath 1
HOA Y/N false
Abv Grd Liv Area 1,892
Originating Board IRES MLS
Year Built 1992
Annual Tax Amount $1,879
Lot Size 9,147 Sqft
Acres 0.21
Property Description
VAULTED & OPEN DESIGNED RANCH HOME WITH 2 1/2 CAR GARAGE ON LARGE CORNER LOT. SITTING N TOP OF RISE WITH VIEWS OF STANDLEY LAKE, THE CITY SKYLINE AND MOUNTAINS FROM MT EVANS TO PIKE PEAK. FRESH PAINT, NEW CARPET AND MOVE IN READY, THIS FORMER MODEL HOME WITH LARGE OPEN BASEMENT WITH BATH FEATURES WOOD FLOORS, FIVE PIECE BATH, WALK IN CLOSET, LARGE MAST4ER BEDROOM AND MORE. THIRD BEDROOM SET UP FOR OFFICE WITH A CLOSET. VERY NICE HOME IN A PERFECT NEIGHBORHOOD. WELCOME HOME!
Location
State CO
County Jefferson
Area Metro Denver
Zoning RES
Direction FROM WADSWORTH AND 100TH, GO WEST, NORTH ON OWENS ST., WEST ON 100TH DR., HOUSE ON CORNER.
Rooms
Basement Unfinished
Primary Bedroom Level Main
Master Bedroom 15x14
Bedroom 2 Main 12x11
Bedroom 3 Main 12x11
Dining Room Carpet
Kitchen Wood Floor
Interior
Heating Forced Air
Cooling Central Air
Fireplaces Type Insert
Fireplace true
Appliance Dishwasher, Refrigerator
Exterior
Garage Spaces 2.0
Utilities Available Natural Gas Available
Waterfront false
View Foothills View, City, Water
Roof Type Composition
Building
Story 1
Sewer City Sewer
Water City Water, WESMINSTER
Level or Stories One
Structure Type Wood/Frame,Brick/Brick Veneer
New Construction false
Schools
Elementary Schools Witt
Middle Schools Wayne Carle
High Schools Standley Lake
School District Jefferson Dist R-1
Others
Senior Community false
Tax ID 402038
Special Listing Condition Private Owner
Read Less
Want to know what your home might be worth? Contact us for a FREE valuation!

Our team is ready to help you sell your home for the highest possible price ASAP

Bought with RE/MAX Alliance-Wadsworth






