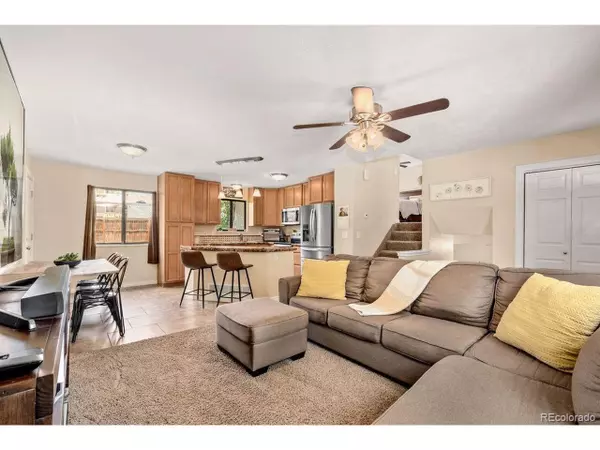$485,000
$485,000
For more information regarding the value of a property, please contact us for a free consultation.
10931 W 106th Pl Westminster, CO 80021
3 Beds
2 Baths
1,316 SqFt
Key Details
Sold Price $485,000
Property Type Single Family Home
Sub Type Residential-Detached
Listing Status Sold
Purchase Type For Sale
Square Footage 1,316 sqft
Subdivision Countryside
MLS Listing ID 2064468
Sold Date 09/10/21
Bedrooms 3
Full Baths 1
Half Baths 1
HOA Y/N false
Abv Grd Liv Area 1,316
Originating Board REcolorado
Year Built 1976
Annual Tax Amount $1,773
Lot Size 6,534 Sqft
Acres 0.15
Property Description
Updated Countryside Tri-Level with Open Concept Kitchen and Living room. Remodeled Kitchen has newer Stainless Steel Appliances (2018), Pantry Cupboard, Granite Counters and a Breakfast Bar. Upper level has 2 good sized Bedrooms filled with Natural Light, and an Updated Main Bath. Lower Level has a Comfortable Family Room, 3rd Bedroom and a Half Bath Laundry combo. The 2 Car Garage includes extra Storage Space, a Smart Garage Opener and a Mud Room between it and the Kitchen. Enjoy relaxing BBQ'S on the 11' X 11' No Maintenance Deck, overlooking the Large Private Backyard. The Storage Shed is convenient for housing outdoor equipment and toys. Extras include a newer roof (2019) and an Evaporative Cooler vented directly into the upper bedrooms, Installed This Year April 2021! All Appliances stay including a small chest freezer in the garage. Countryside is surrounded by numerous Parks and Trails: Countryside Pool and Ball Fields, Westminster Hills Dog Park, Ketner Lake Reservoir, West View Rec Center and Standley Lake are all close. Great for active, outdoor lifestyles.
Location
State CO
County Jefferson
Area Metro Denver
Direction Wadsworth Pkwy west on 100th Ave, North/ right on Countryside Dr., North/ right on Oak St., Left on 106th Ave., first right on Owens St. first left on 106th Pl. (you will drive past Ketner Lake, several parks & Countryside Pool)
Rooms
Other Rooms Outbuildings
Basement Crawl Space
Primary Bedroom Level Upper
Master Bedroom 12x12
Bedroom 2 Upper 15x9
Bedroom 3 Lower 10x8
Interior
Interior Features Eat-in Kitchen, Open Floorplan
Heating Forced Air
Cooling Evaporative Cooling, Ceiling Fan(s)
Window Features Window Coverings,Double Pane Windows
Appliance Self Cleaning Oven, Dishwasher, Refrigerator, Washer, Dryer, Microwave, Freezer, Disposal
Laundry Lower Level
Exterior
Garage Spaces 2.0
Fence Fenced
Utilities Available Electricity Available, Cable Available
Waterfront false
Roof Type Composition
Street Surface Paved
Handicap Access Level Lot
Porch Patio
Building
Lot Description Level
Faces Northeast
Story 3
Foundation Slab
Sewer City Sewer, Public Sewer
Water City Water
Level or Stories Tri-Level
Structure Type Brick/Brick Veneer,Wood Siding
New Construction false
Schools
Elementary Schools Lukas
Middle Schools Wayne Carle
High Schools Standley Lake
School District Jefferson County R-1
Others
Senior Community false
SqFt Source Assessor
Special Listing Condition Private Owner
Read Less
Want to know what your home might be worth? Contact us for a FREE valuation!

Our team is ready to help you sell your home for the highest possible price ASAP

Bought with Keller Williams Preferred Realty






