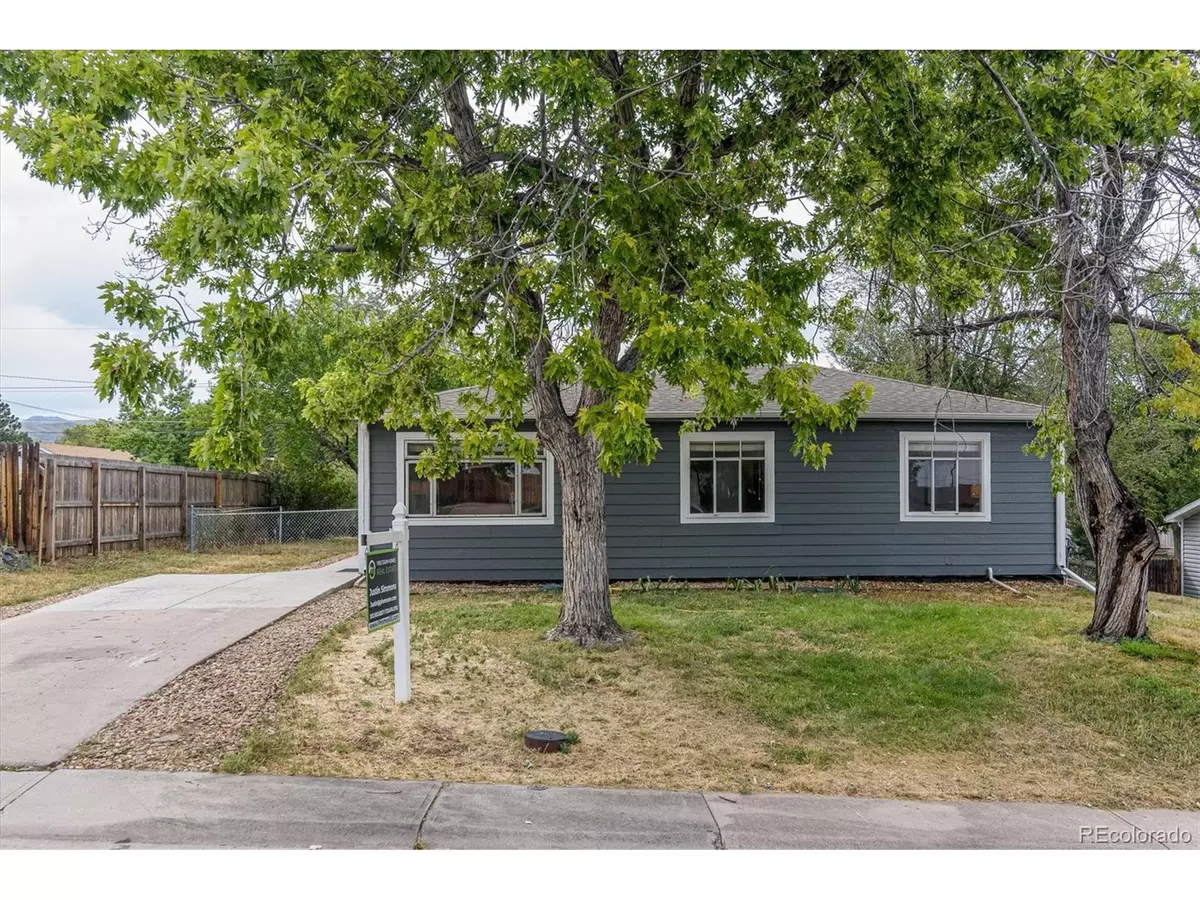$425,000
$385,000
10.4%For more information regarding the value of a property, please contact us for a free consultation.
335 S Lewis St Lakewood, CO 80226
3 Beds
1 Bath
936 SqFt
Key Details
Sold Price $425,000
Property Type Single Family Home
Sub Type Residential-Detached
Listing Status Sold
Purchase Type For Sale
Square Footage 936 sqft
Subdivision Virginia Dale
MLS Listing ID 9256159
Sold Date 09/24/21
Style Ranch
Bedrooms 3
Full Baths 1
HOA Y/N false
Abv Grd Liv Area 936
Originating Board REcolorado
Year Built 1954
Annual Tax Amount $1,679
Lot Size 9,147 Sqft
Acres 0.21
Property Description
Beautifully remodeled ranch in the great Virginia Dale neighborhood! This warm, open and contemporary styled home boasts 3 bedrooms and 1 full bathroom. Brand new quartz countertops, stark white cabinets and stainless-steel appliances give this kitchen a crisp modern feel. New flooring and fresh paint throughout. Convenience is yours with in-unit laundry hook-ups! Concrete driveway allows for 2 off-street parking spots, as well as ample street parking for your guests! Walking distance to Addenbrooke park that has multiple acres of green space with baseball fields, a playground & courts for basketball & tennis plus picnic areas. Don't miss your opportunity to call this incredible property, home!
Location
State CO
County Jefferson
Area Metro Denver
Direction From Hwy 6, exit Kipling South. Head south for 1 mile. Take a right at W. Alameda Ave (heading west) Then take your first left on S. Oak St. Then an immediate left of W. Alameda Frontage Road. Go 5 blocks and take a right on S. Lewis street. The property is the 3rd house on the right.
Rooms
Other Rooms Outbuildings
Basement Crawl Space
Primary Bedroom Level Main
Bedroom 2 Main
Bedroom 3 Main
Interior
Interior Features Eat-in Kitchen, Open Floorplan, Walk-In Closet(s), Kitchen Island
Heating Forced Air
Cooling Central Air
Appliance Dishwasher, Refrigerator, Microwave, Disposal
Laundry Main Level
Exterior
Garage Spaces 2.0
Fence Partial
Roof Type Composition
Street Surface Paved
Handicap Access No Stairs
Building
Lot Description Gutters
Story 1
Sewer City Sewer, Public Sewer
Water City Water
Level or Stories One
Structure Type Wood/Frame,Wood Siding
New Construction false
Schools
Elementary Schools Glennon Heights
Middle Schools Creighton
High Schools Lakewood
School District Jefferson County R-1
Others
Senior Community false
SqFt Source Assessor
Special Listing Condition Private Owner
Read Less
Want to know what your home might be worth? Contact us for a FREE valuation!

Our team is ready to help you sell your home for the highest possible price ASAP

Bought with eXp Realty, LLC






